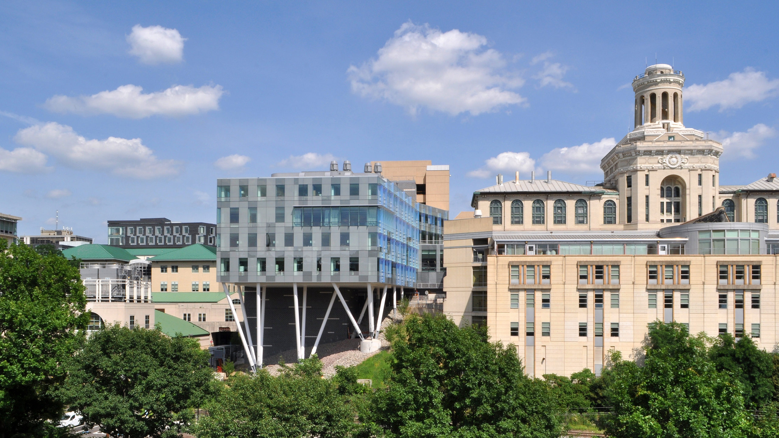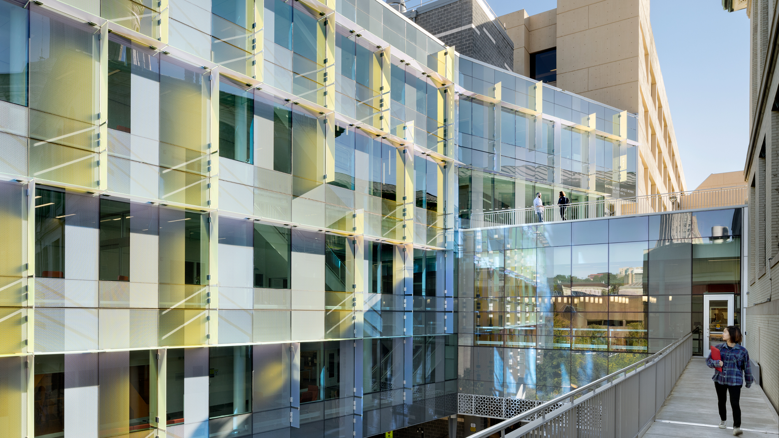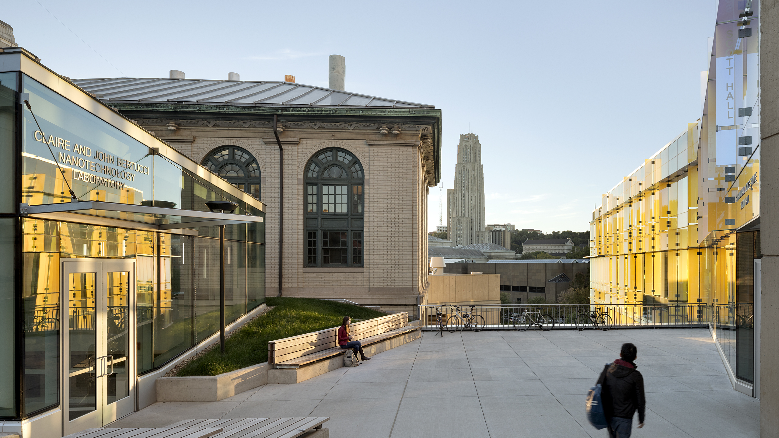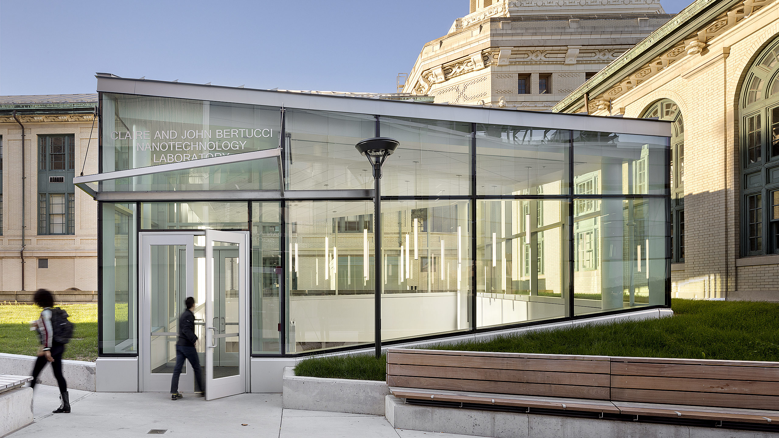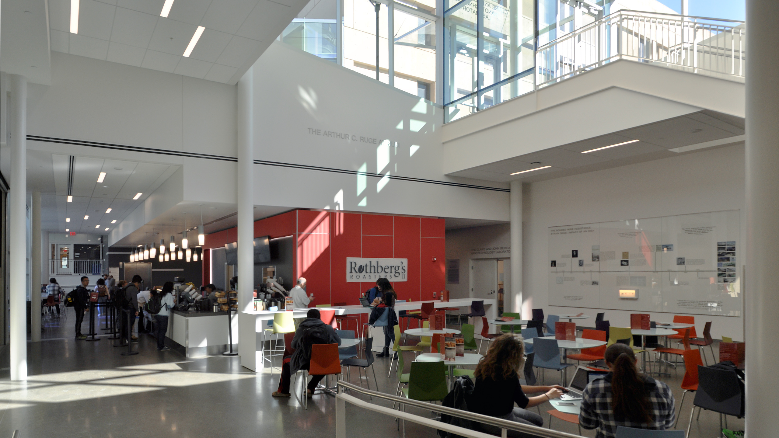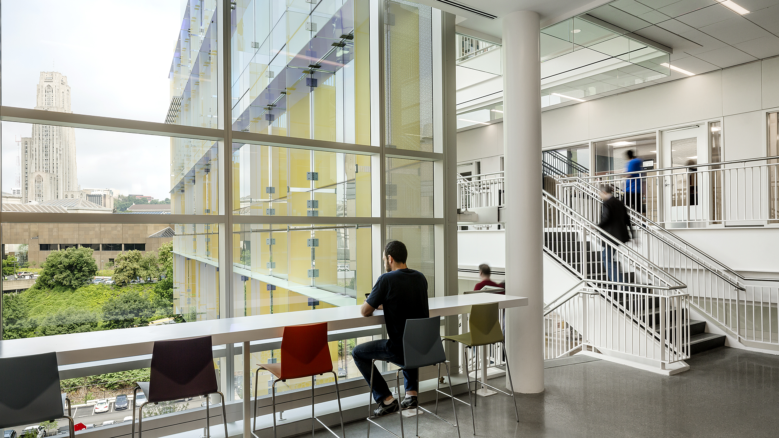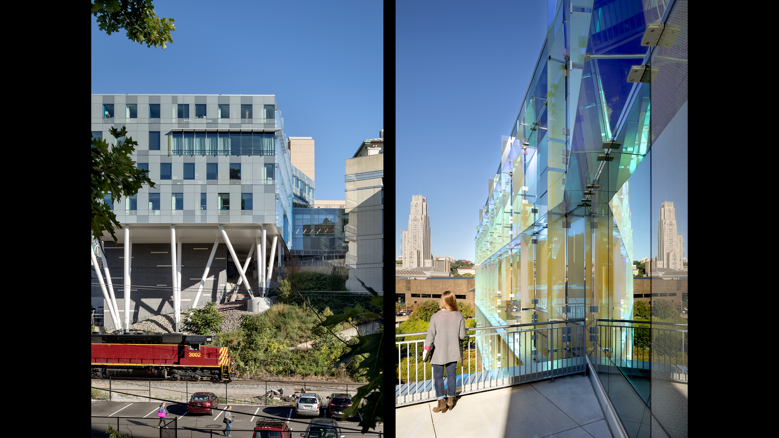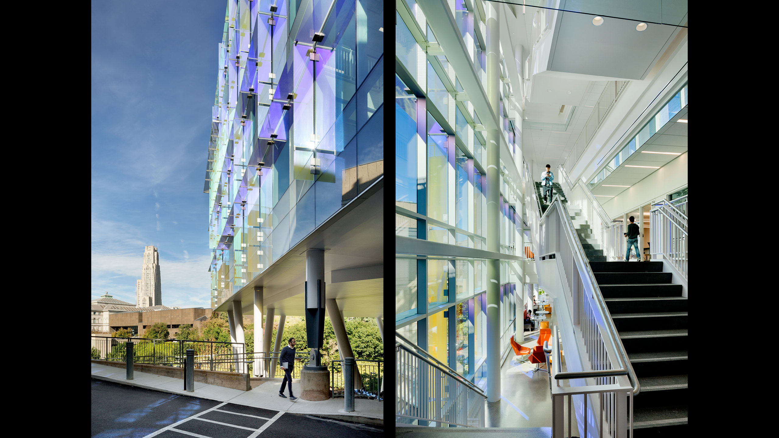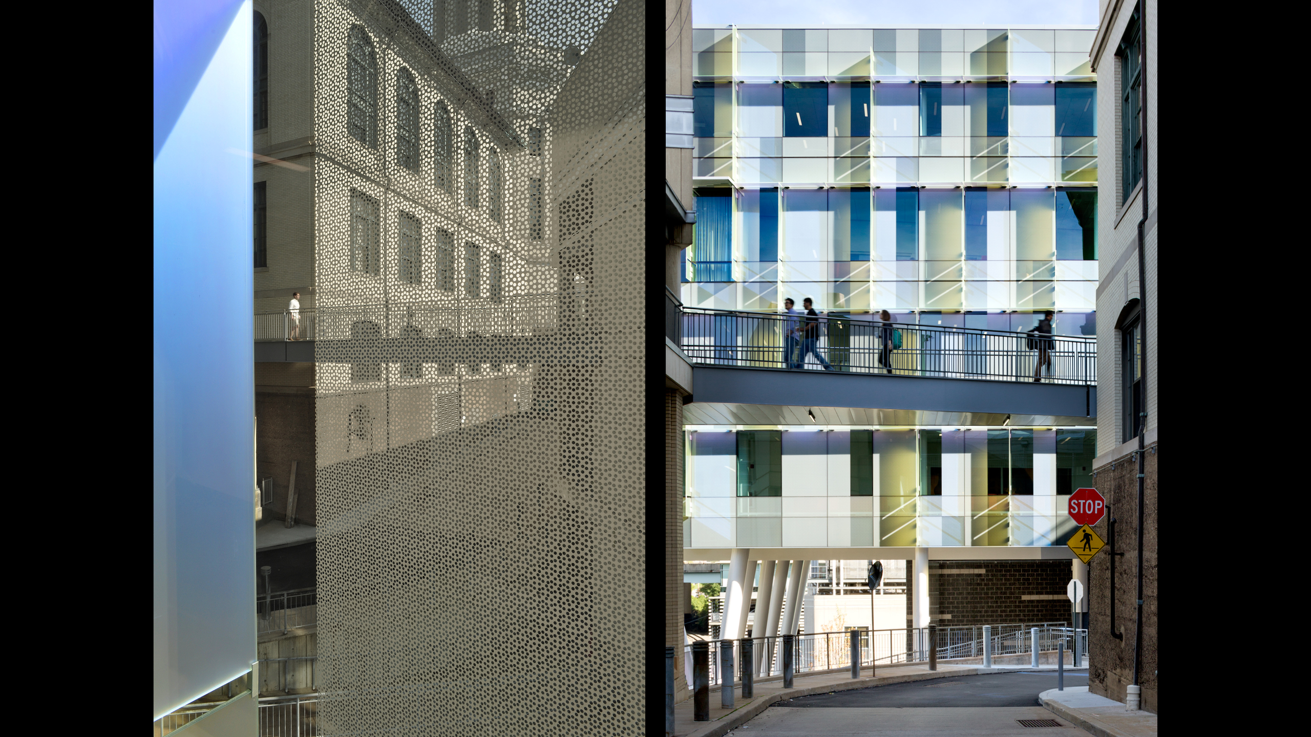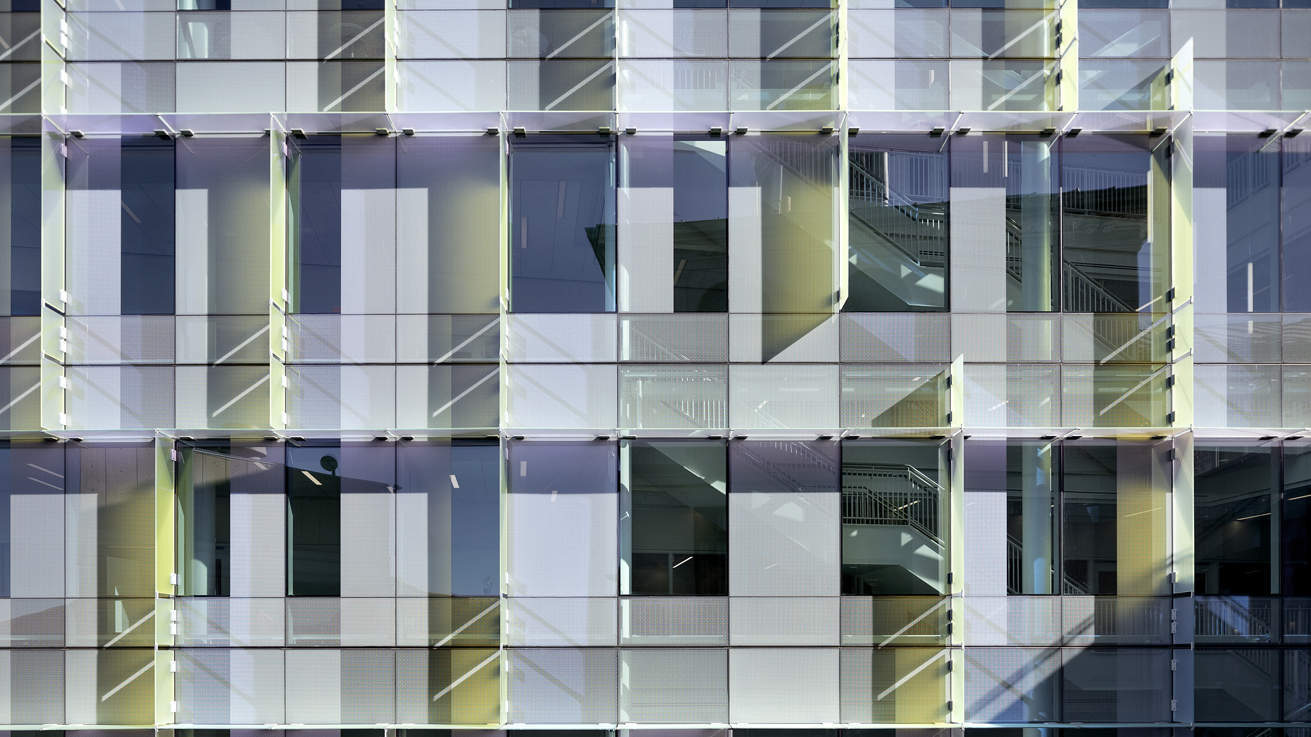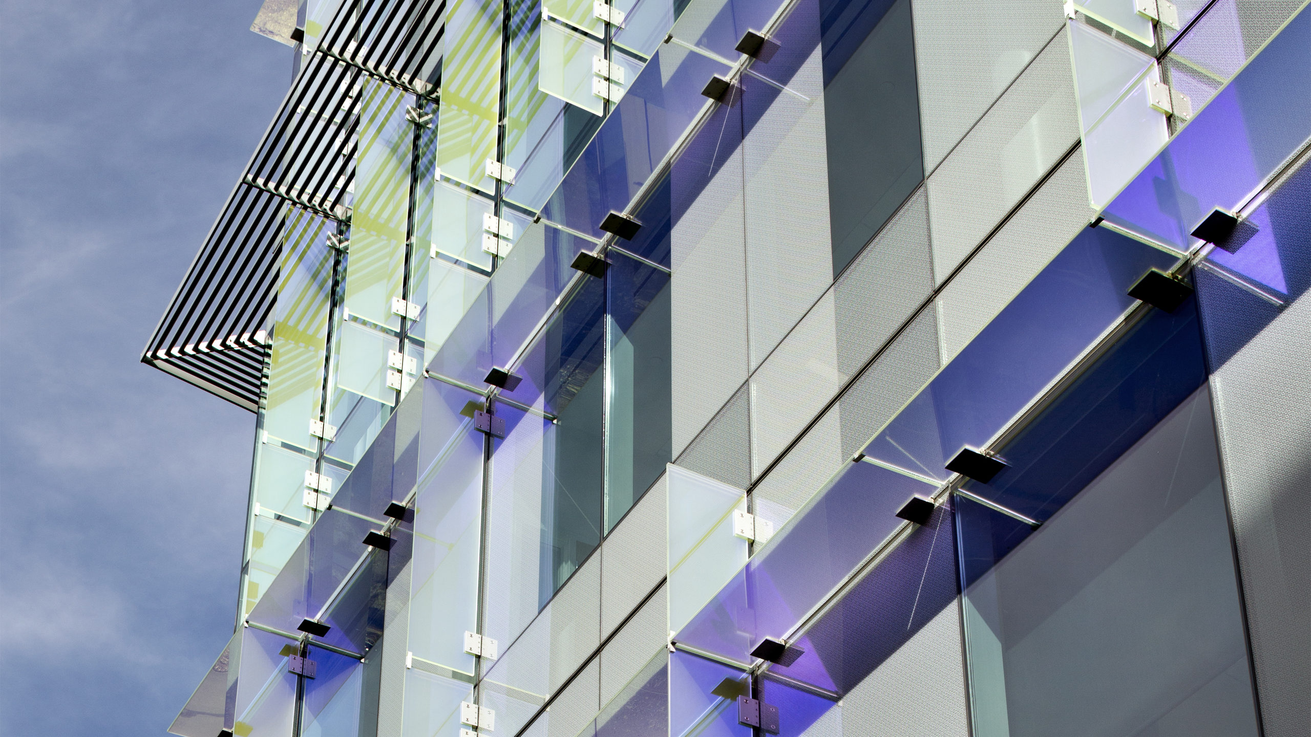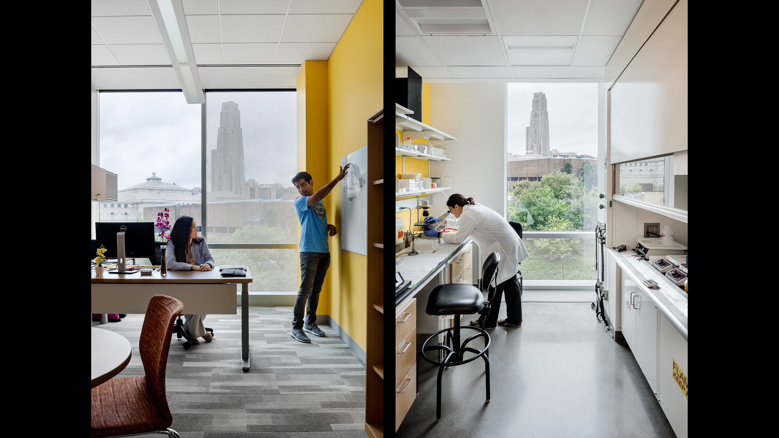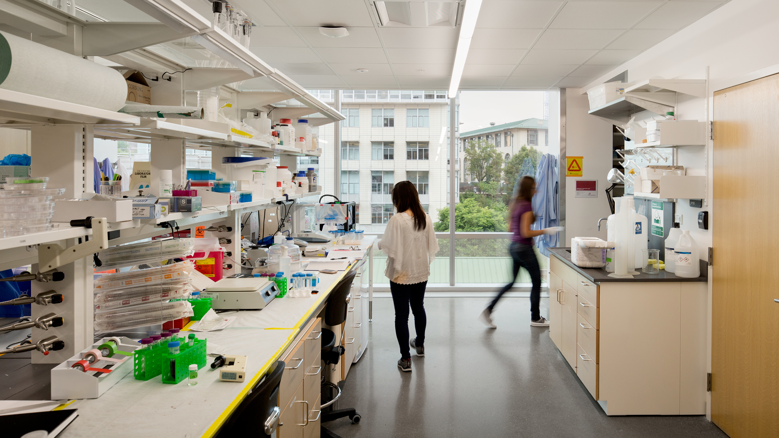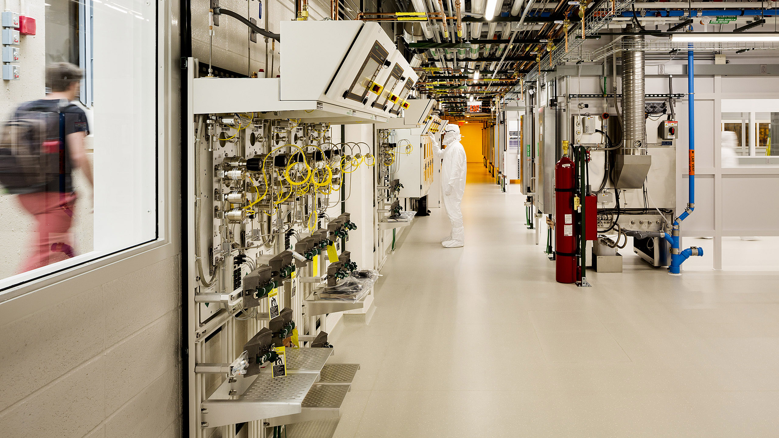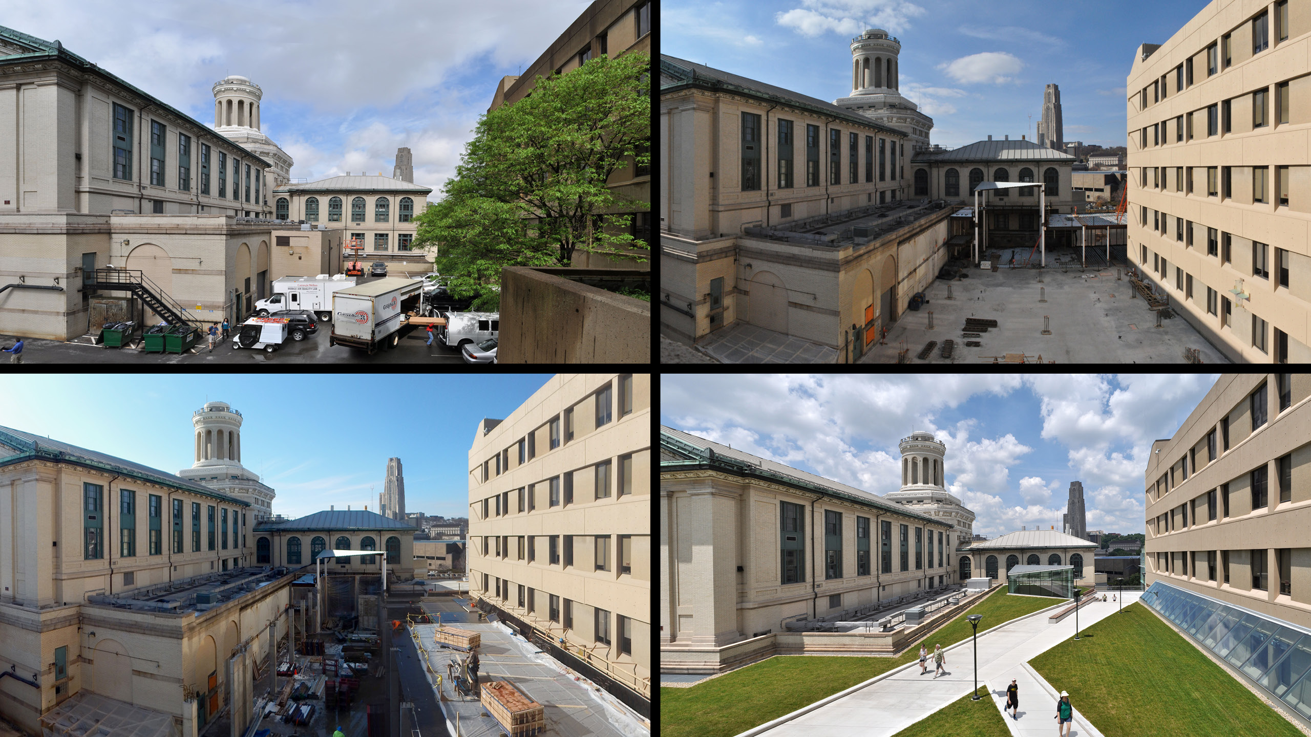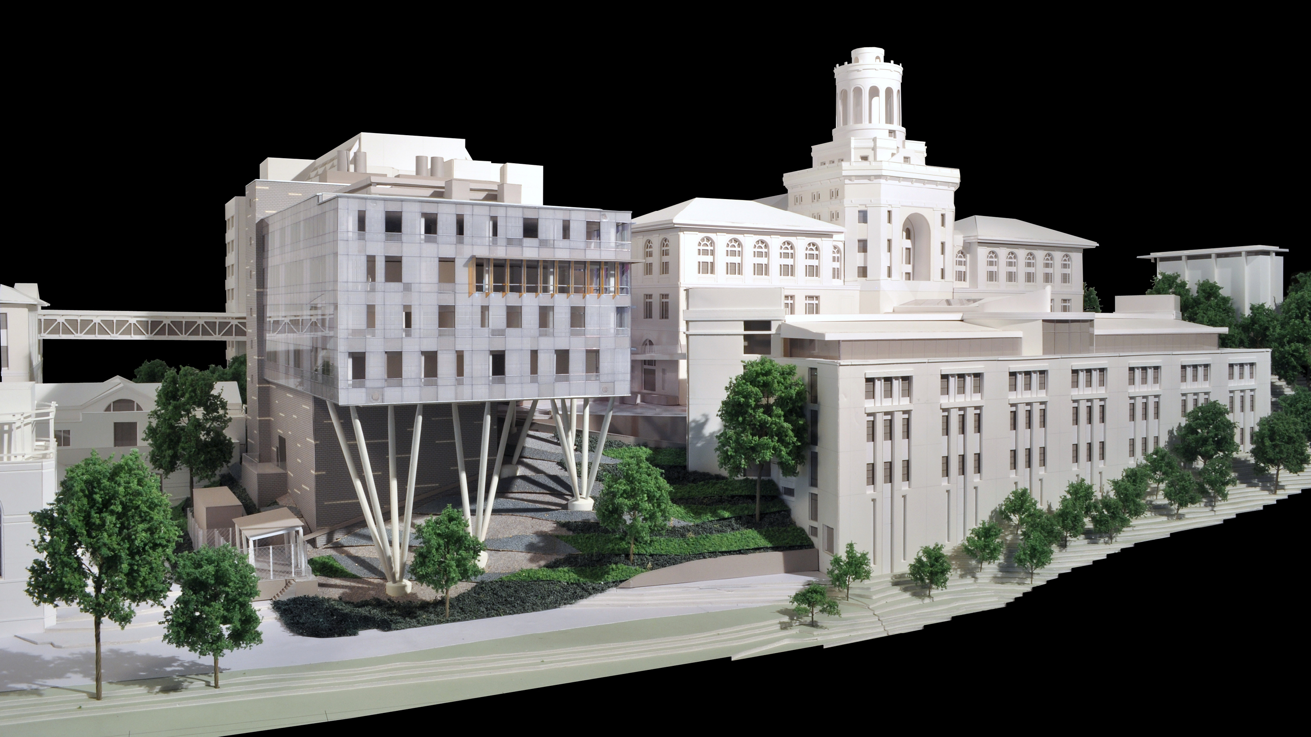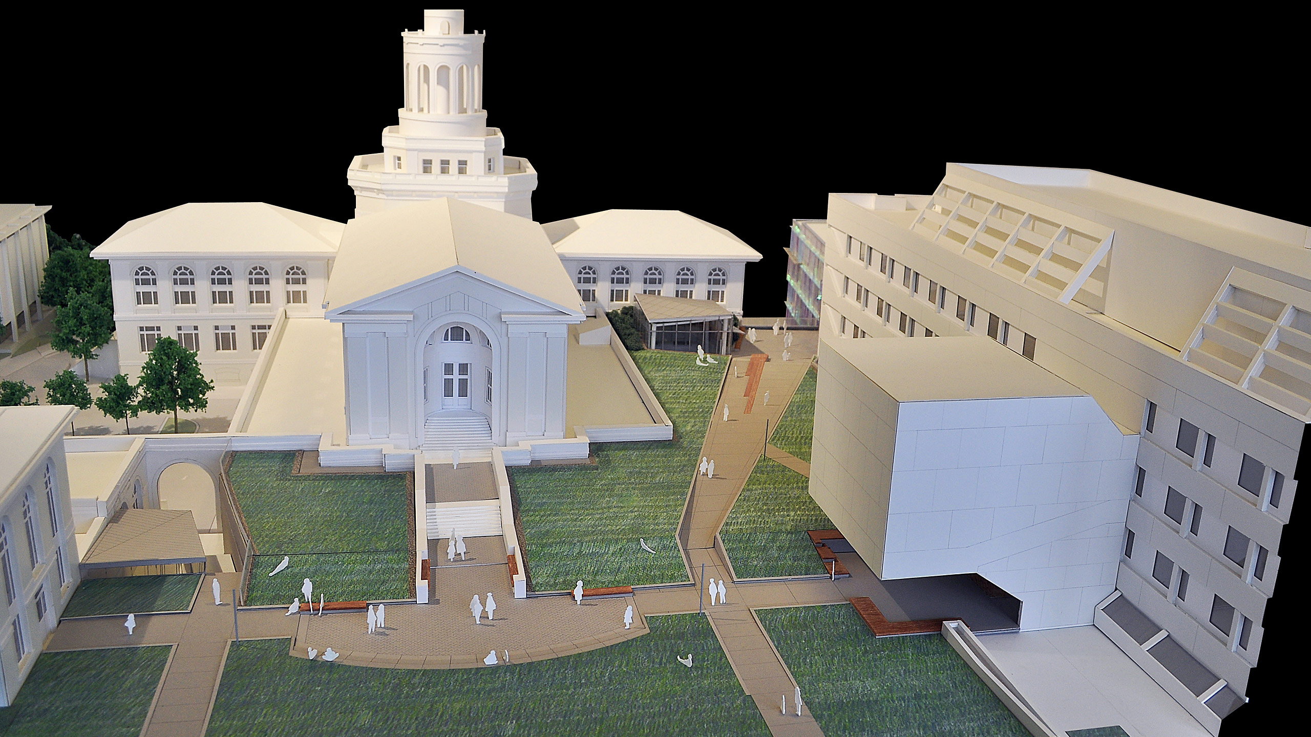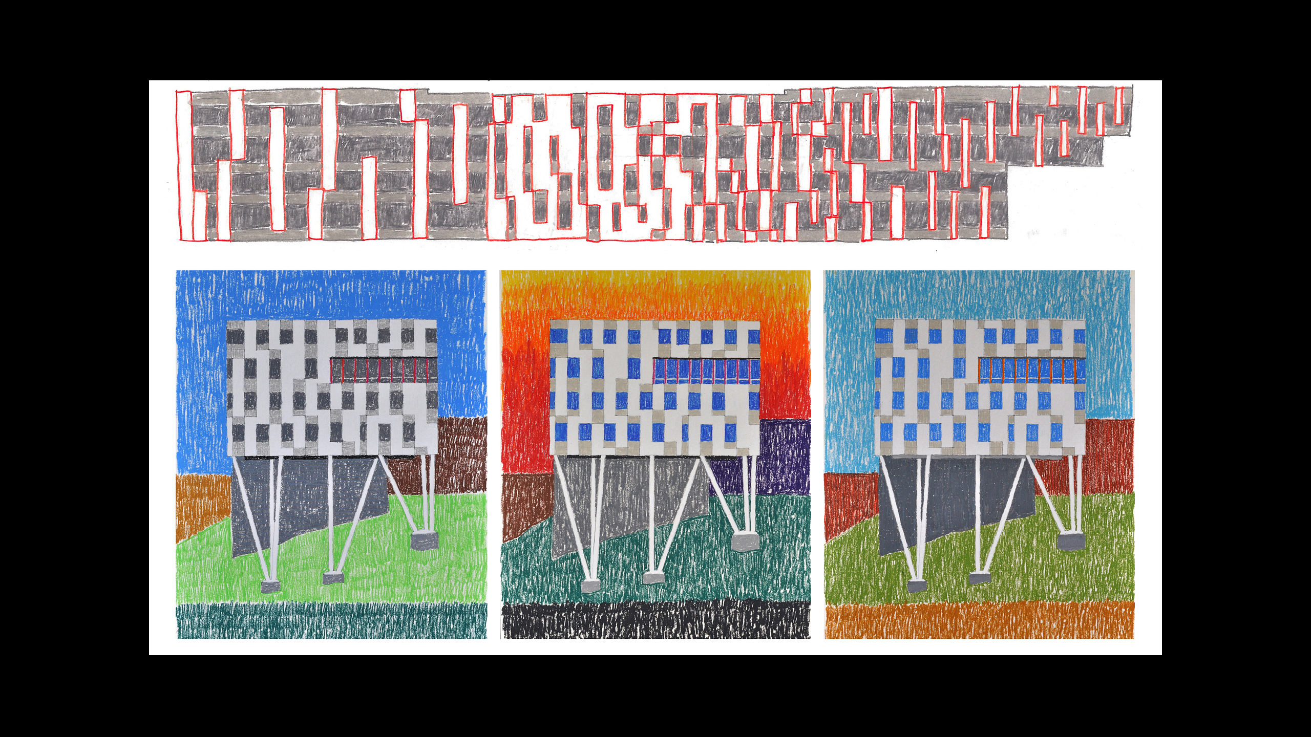Sherman and Joyce Bowie Scott Hall
Client: Carnegie Mellon University
Location: Pittsburgh, PA
Type: Higher Education, Interdisciplinary Teaching and Research
LEED Gold Certified
Scott Hall is Carnegie Mellon University’s new LEED Gold Nano-Bio-Energy Technologies building. The new 109,000 square-foot facility embodies the university’s interdisciplinary culture and creates a collaborative research center at the forefront advanced nanotechnology and complex engineering research. The building houses a diverse array of programs and institutes including the Wilton E. Scott Institute for Energy Innovation, the Bertucci Nanotechnology Laboratory, the Department of Biomedical Engineering, the Disruptive Health Technologies Institute, and the Engineering Research Accelerator, as well as offices, meeting rooms, and support programs.
Centrally located between four existing engineering and science buildings, Scott Hall creates a vital and interconnected hub for the College of Engineering. The building’s challenging interstitial site spans from the refined landscape of the Hornbostel Mall down into a neighboring ravine and a steep hillside bisected by a service road and major campus utilities, and bordered by an active freight rail line. The site inspired a design composed of two inverted and interlocking forms that create a coherent architectural composition: the above-ground North Wing with gracefully sloped columns that accommodate the utilities in the hillside below, and the Bertucci Nanotechnology Wing, a below-grade, low-vibration lab space inserted into a sunken service court that previously interrupted the west end of the Hornbostel Mall. The roof of the Bertucci Wing, a new 35,000 square-foot state-of-the-art green-roof, accommodates walkways, plazas, skylights and two glazed entry pavilions that extend the mall landscape, creating a new interconnected and pedestrian-friendly area of campus.
Scott Hall’s two interlocking forms embrace at their overlap creating a new hub for the College of Engineering. The Collaboratory, as it is known, links all four levels of the new building and makes direct accessible connections to seven different floor levels in the existing adjacent buildings. Anchored by a café, and framing spectacular views out to city beyond, the Collaboratory is the social and interactive heart of the building, bringing together all the disciplines in Scott Hall and the neighboring buildings. Natural light and framed viewed wash through the space from a high-performance curtainwall whose details draw metaphorically from the science taking place within the building. Sunshades on the building’s south and west facades, fabricated from dichroic glass, a material derived from nanotechnology, increase solar performance and create an everchanging array of colors and reflections with the sun’s movement. Multiple densities of ceramic frit reinterpret the geometry of a photonic quasicrystal creating bands of shade, pattern, and light. At the energy level, solar studies, thermal comfort analysis, and energy modelling informed the optimal arrangement of façade elements based upon loads and performance criteria. At the campus level, Scott Hall’s facades reflect careful study of the neighboring buildings and work to contextualize the design while also creating a bird-friendly façade.
The energy intensive wet labs and nanotechnology research facilities comprise over half Scott Hall’s annual energy consumption. Reliable high-performance mechanical systems, management and occupancy controls, and inventive design strategies for high use spaces significantly reduced energy consumption and helped Scott Hall achieve LEED Gold certification. In addition, building systems were designed to allow for future change as research needs evolve.
OFFICE 52 Architecture and their team won this commission in a national design competition.
The project team for Scott Hall included: OFFICE 52 Architecture (design architect), Stantec (architect of record, civil engineer, landscape architect), ARUP (structural, MEP, fire protection, lighting, vibration & acoustical consulting), Davis Langdon (cost consulting), Jacobs (lab planning & cleanroom consultant), Jendoco Construction, (contractor).
Photography by Jeremy Bittermann and OFFICE 52 Architecture (Isaac Campbell and Michelle LaFoe).
recognition:
2021 Global Design News
2020 Green Good Design Award
2020 Good Design Exhibition Europe
2019 International Architecture Award press release
2019 International Architecture Award
2019 American Architecture Award press release
2019 American Architecture Award
2019 SARA New York Award
2019 The Arup Journal
2018 Best of Design Award The Architect’s Newspaper
2018 Gray Award
2018 ACEC New York Engineering Excellence Award
2018 book Form and Dichroic Light
2018 SCHOTT Innovation Experts
2018 University Trends: Contemporary Campus Design
2018 The Architect’s Newspaper Glass Edition
2018 UrbanGlass Publication Feature
2014 Civil Engineering
