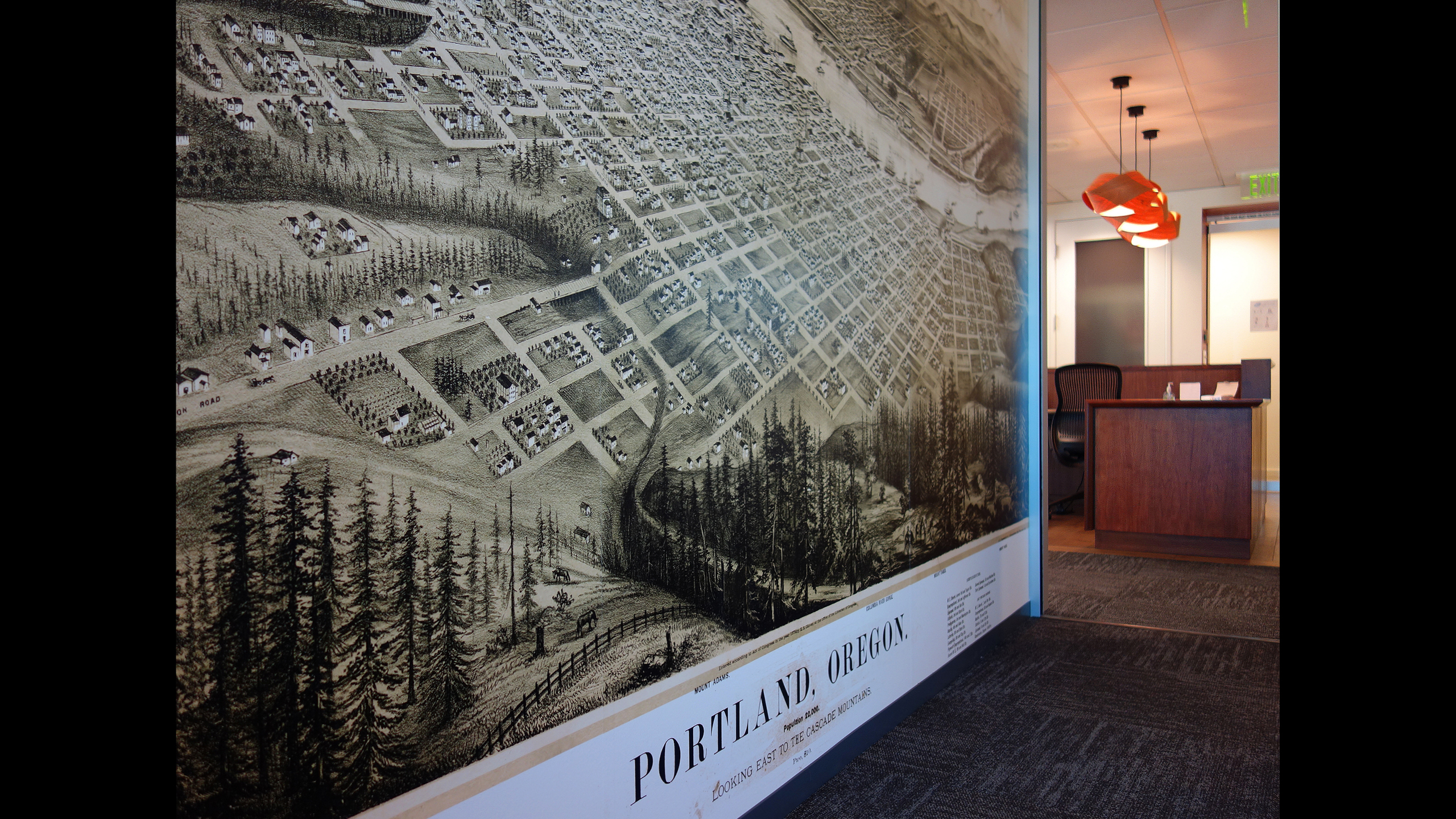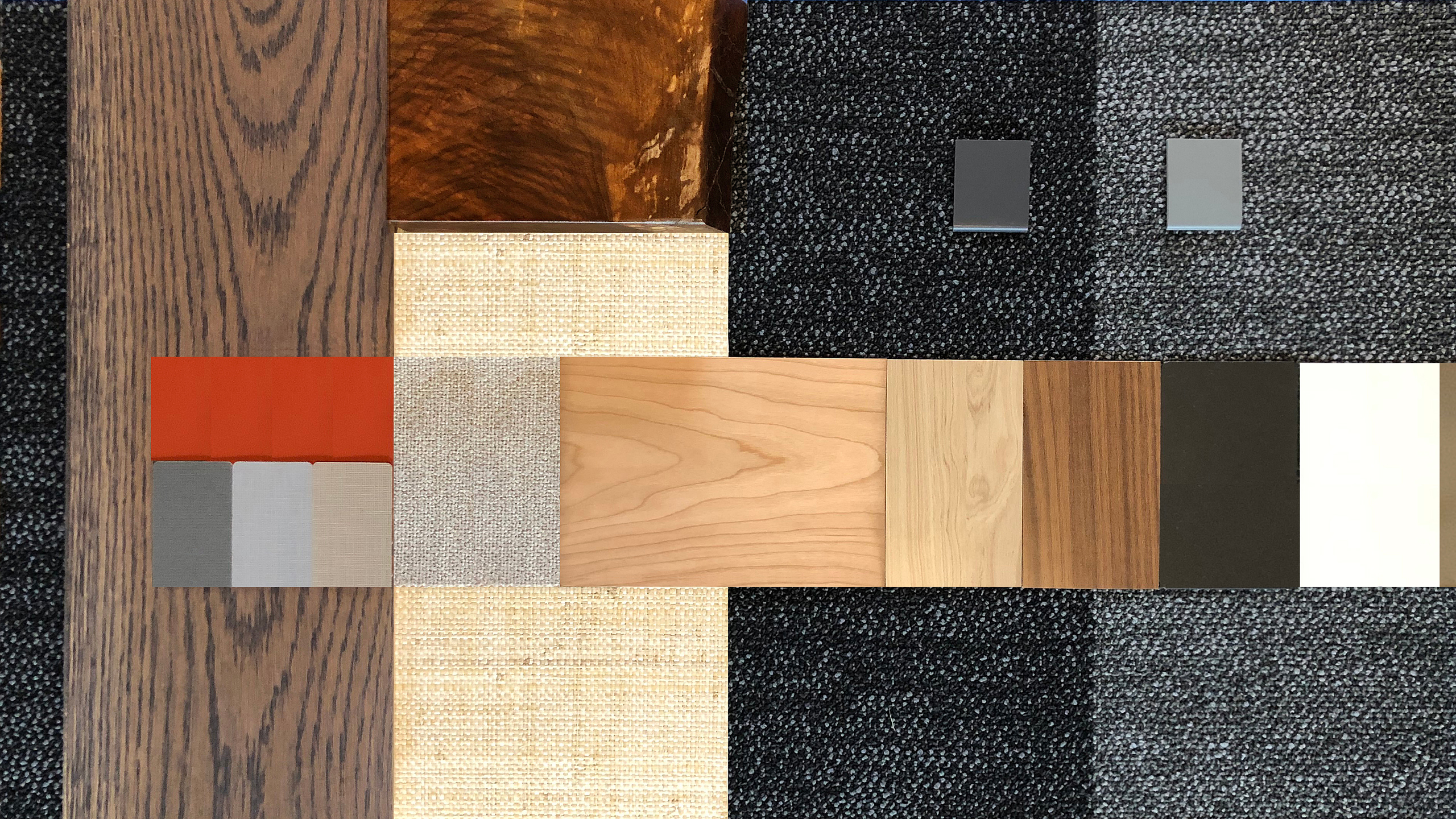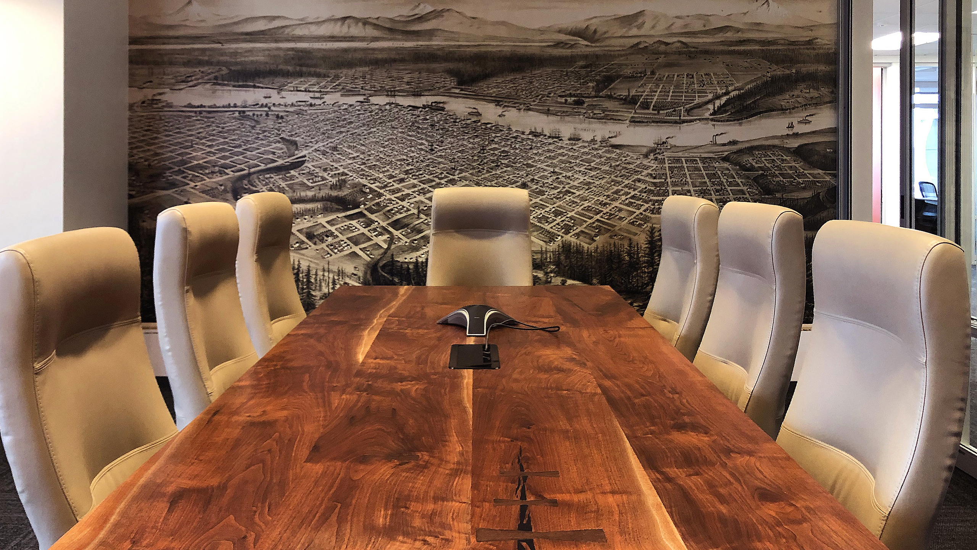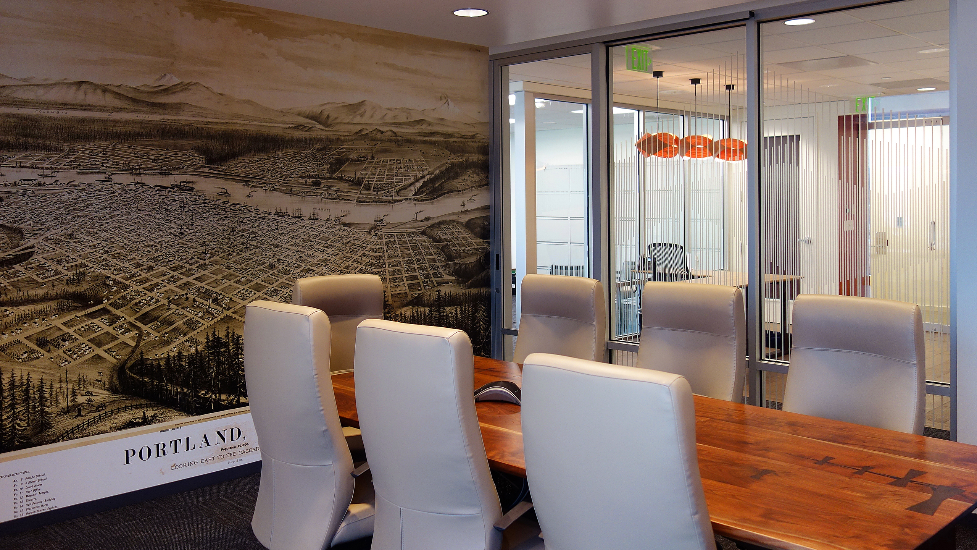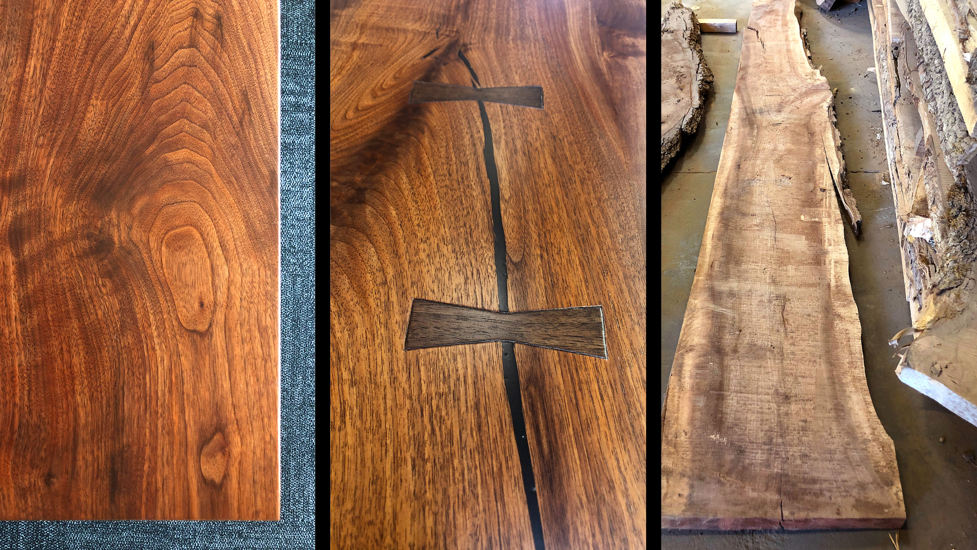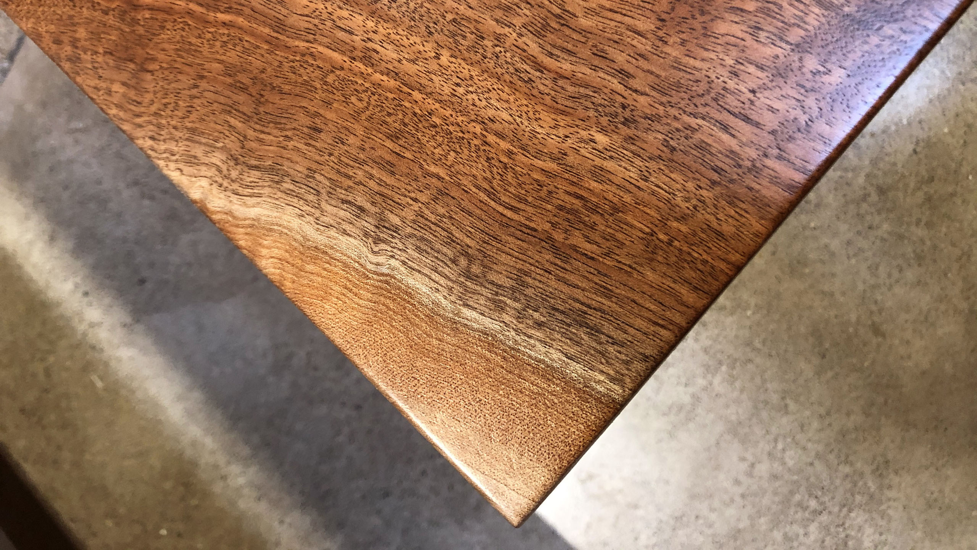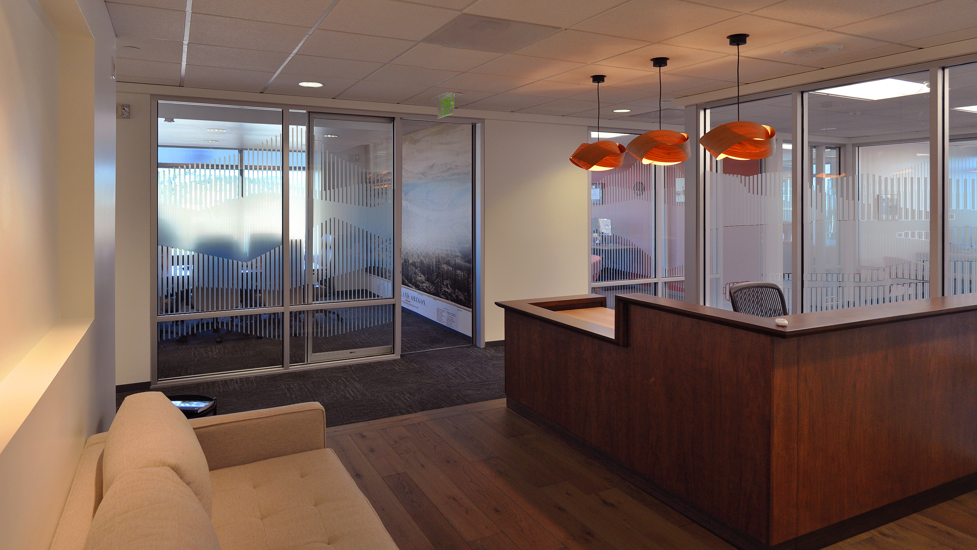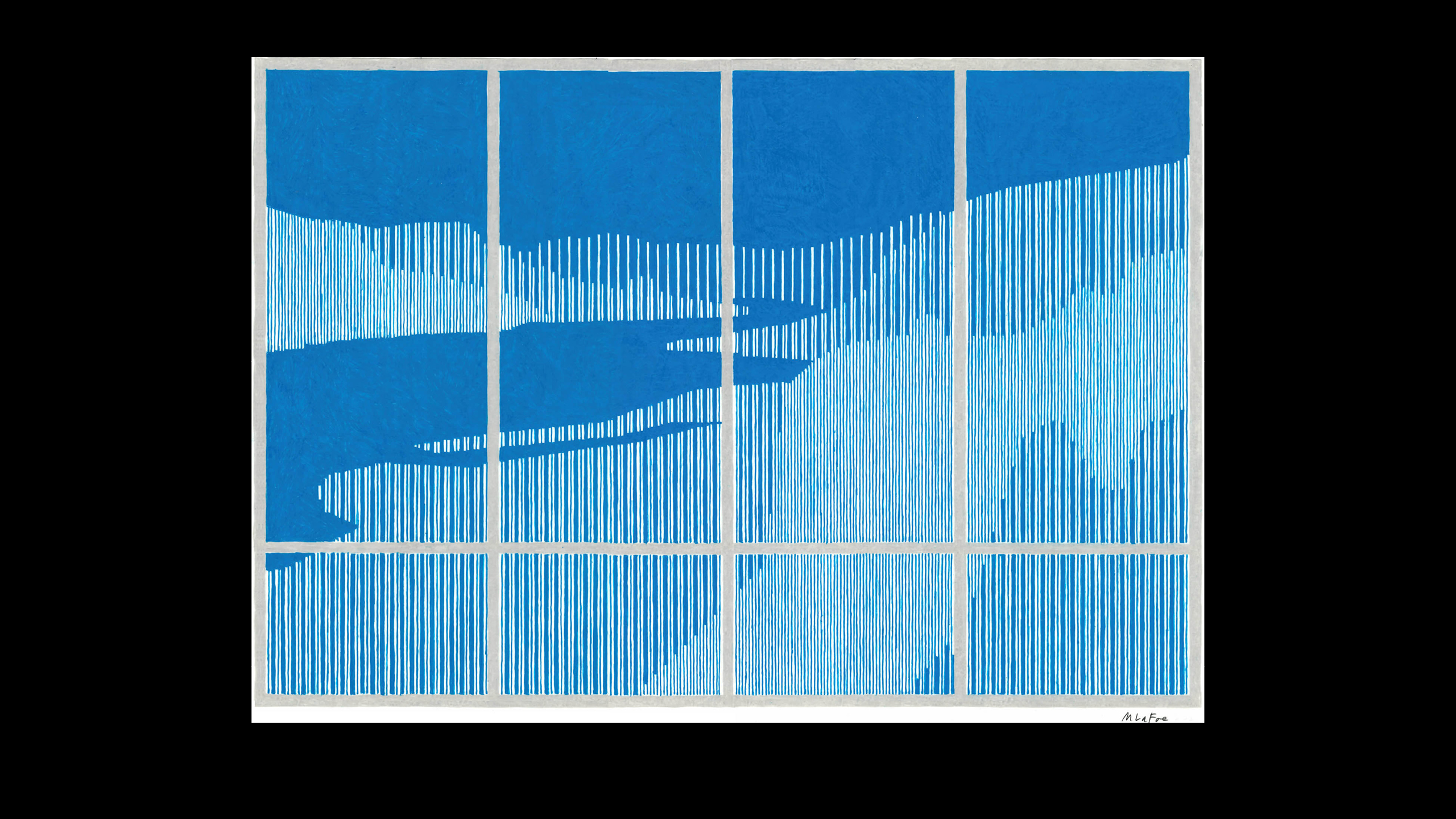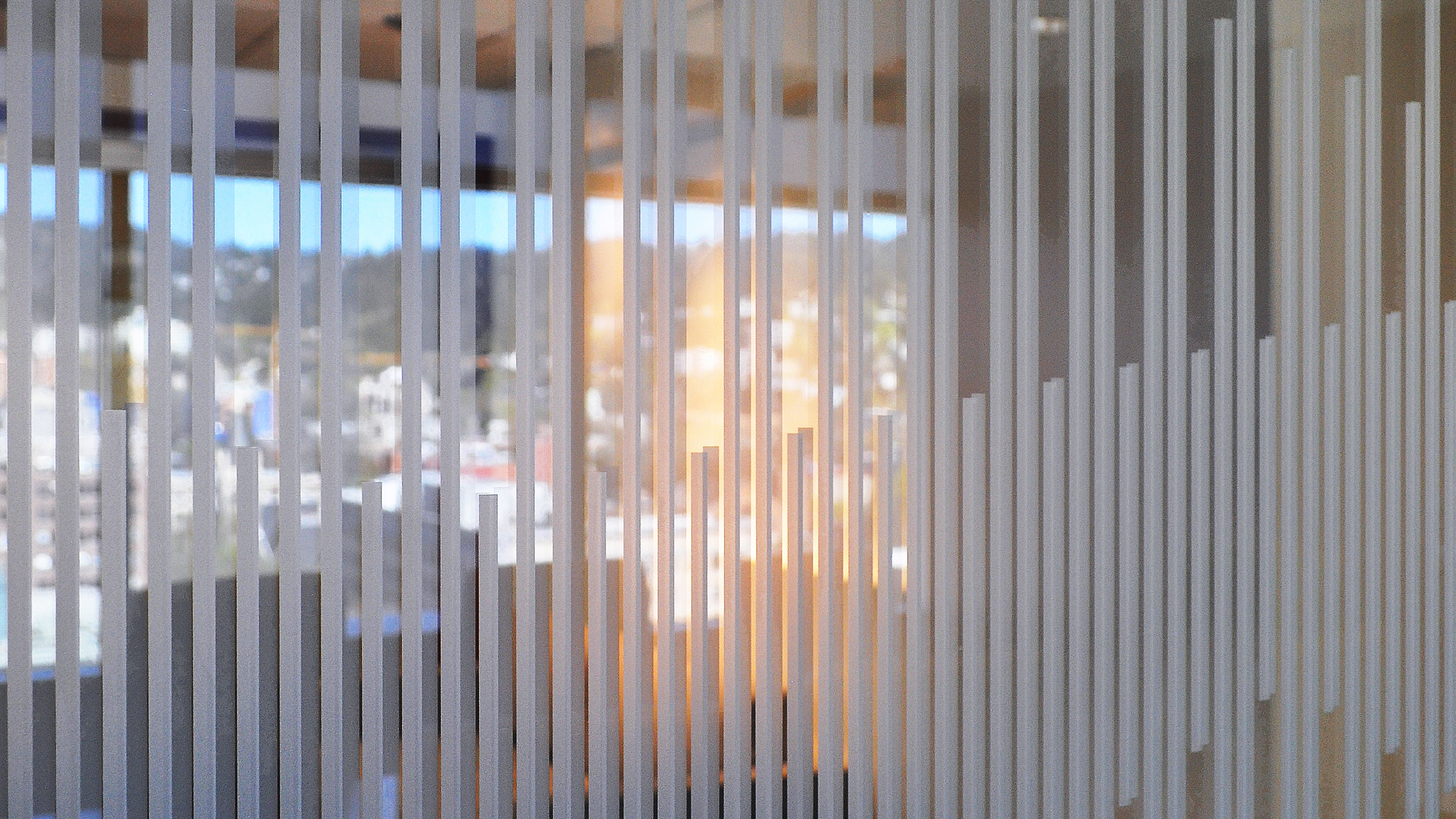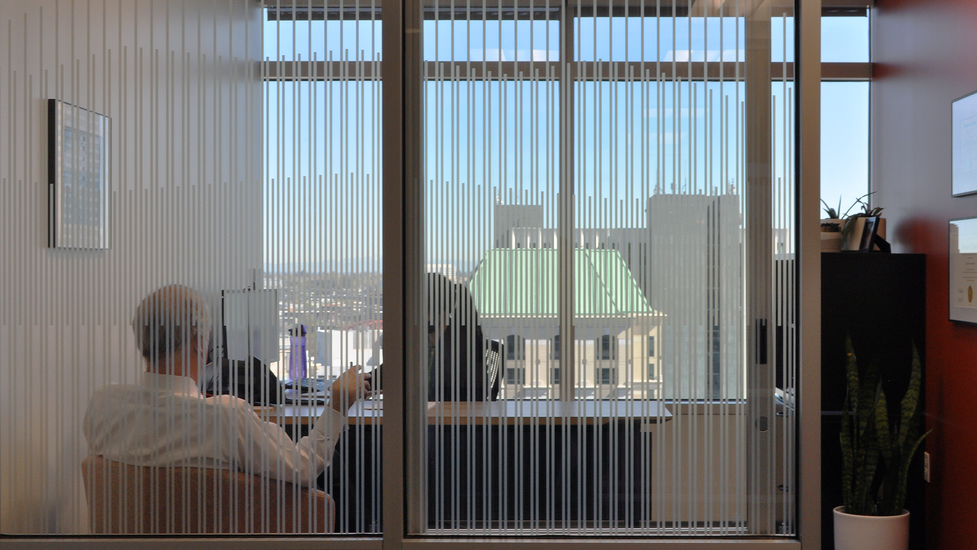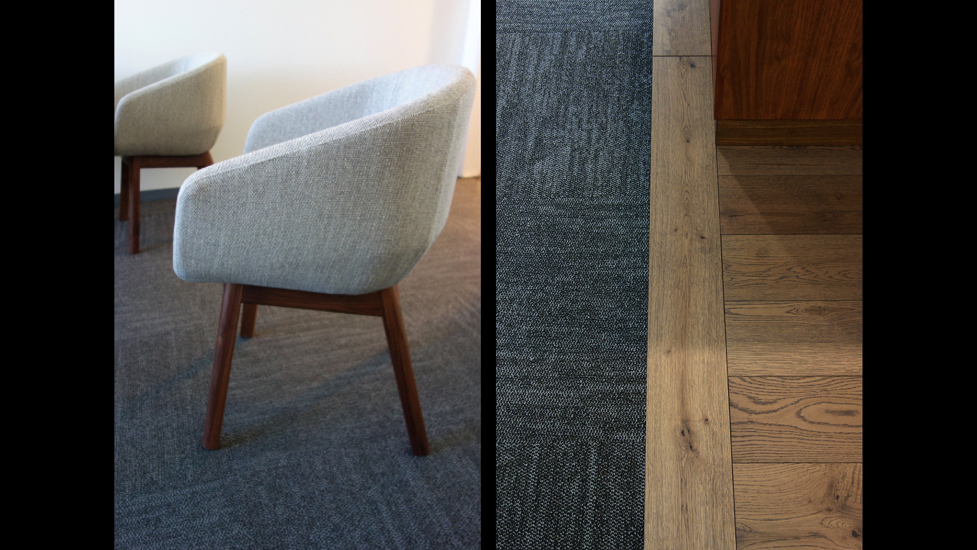Alterman Law Group PC
Client: Alterman Law Group PC
Location: Portland, Oregon
Type: Workplace Design
“We are very pleased with how the project turned out. My partner Erica and I appreciate the guidance and design sensibility that Isaac and Michelle brought to our project and their attention to the little details as well as the overall result.”
– Dean Alterman
For its new fifteenth floor office, the Alterman Law Group wanted a space that reflects their innate love for the city and region, provides clear and creative space planning, and is accentuated with unique interior elements that connect to their practice.
The new design embraces daylight and a sense of openness that frames inspirational views of downtown Portland and the hills beyond. At the same time, we sought to create the necessary individual offices for quiet work and contemplation by cleverly reconfiguring and repurposing the existing aluminum storefront in the space thereby reinforcing the client’s commitment to sustainability and economy.
The concept of the repurposed storefront became emblematic for the entire project as we sought to find additional ways to do more with less. The need for daylight, views and acoustic privacy was easily solved, but the need for a level of visual privacy required another design element. Drawing inspiration from the Oregon Cascade Range, OFFICE 52 created custom graphics of iconic mountain peaks and recognizable landscapes using a frosted linear pattern applied as film to the interior glazing. The abstracted graphics are purposefully modulated to provide the appropriate level of visual privacy while reinforcing the firm’s connection to place and creating an intriguing visual amenity. In the conference room, a floor to ceiling reproduction of an 1879 map-plan of Portland looking east to the Cascade Mountains adorns one wall connecting to the city’s historical development and geographic identity.
A highly collaborative partnership between OFFICE 52, the client, R&H Construction, and the building owner allowed the project meet the client’s aggressive schedule goals and achieve even greater economy and performance. Interior features include sustainable handcrafted wallcoverings, no VOC paint, PVC-free furniture, high recycled content carpet tiles, high-efficiency LED lighting, and a warm color palette with a crimson red accent. OFFICE 52 worked closely with the client on the spatial layout, colors and furniture selections, and custom designed the conference table and reception desk.
The custom walnut conference table is itself a work of art and a superb example the client’s commitment to environmental responsibility. The wood for the table originates from a large storm-damaged tree in Eugene. Salvaged by Urban Lumber, the tree was slabbed and fabricated into the table following OFFICE 52 Architecture’s design. With subtle edge details and gracefully tapered legs, the table’s elegant proportions and simple finish highlight the natural beauty and striking color of the wood slabs which are bound together with classic butterfly joints.
The Alterman Law Group project is a signature work of economy and design. The project was completed on time and budget for less than $70 per square foot. The result is both functional and completely transformative. The project team included: OFFICE 52 Architecture (architect), the Alterman Law Group PC (client), R&H Construction (contractor), and TMT Development (building owner).
Photography by: Michelle LaFoe and Isaac Campbell.
Prismacolor Drawing on Mylar, 18′ x 22″ Michelle LaFoe, 2021.
Materials Ensemble Collage, 9″ x 16″ Michelle LaFoe.
Portland, Oregon 1879 map-plan for wall mural courtesy of Ted’s Vintage Art.
featured:
Office InSight – Sustainable Beauty For Alterman Law Group
previous:
Scott Hall at Carnegie Mellon University
Architecture of Response: Tykeson Hall
Fast Company Innovation by Design: Tykeson Hall
Campbell: Stanford GSB Knight Management Center
