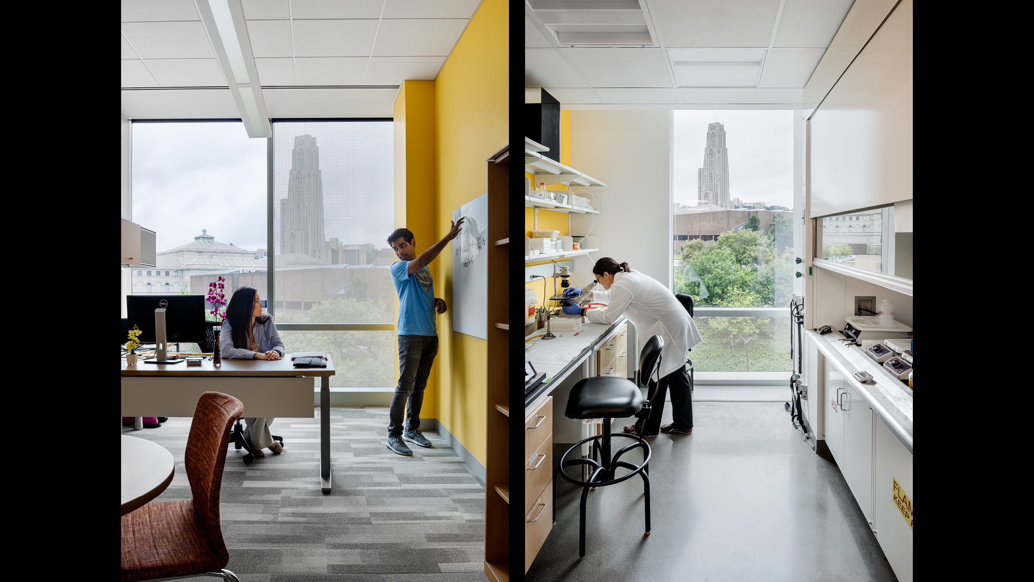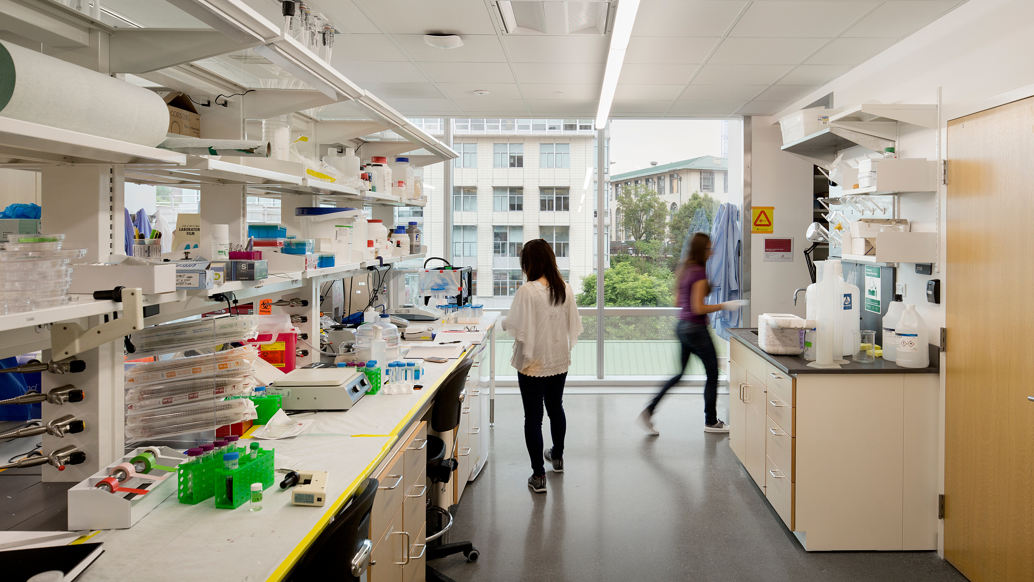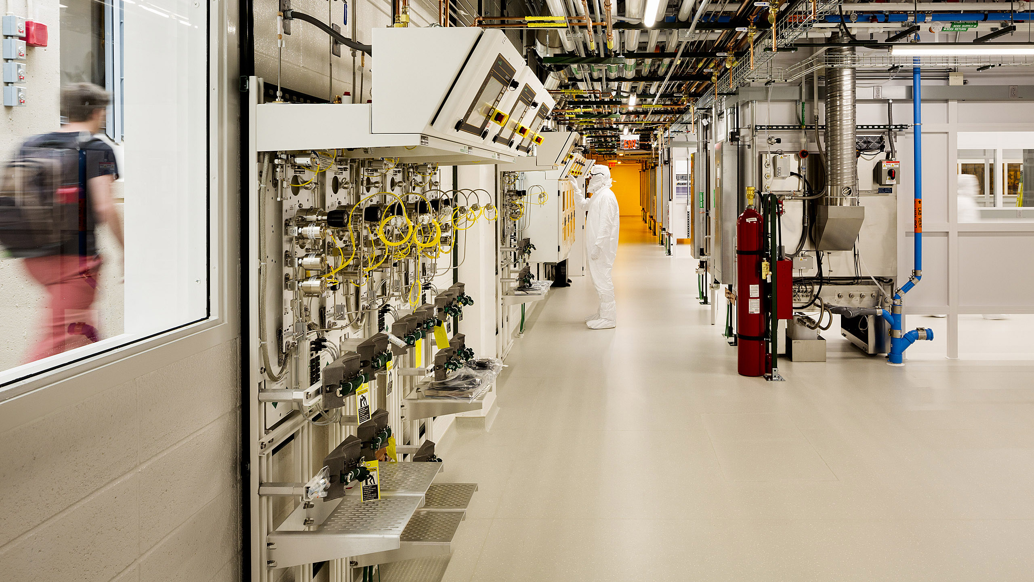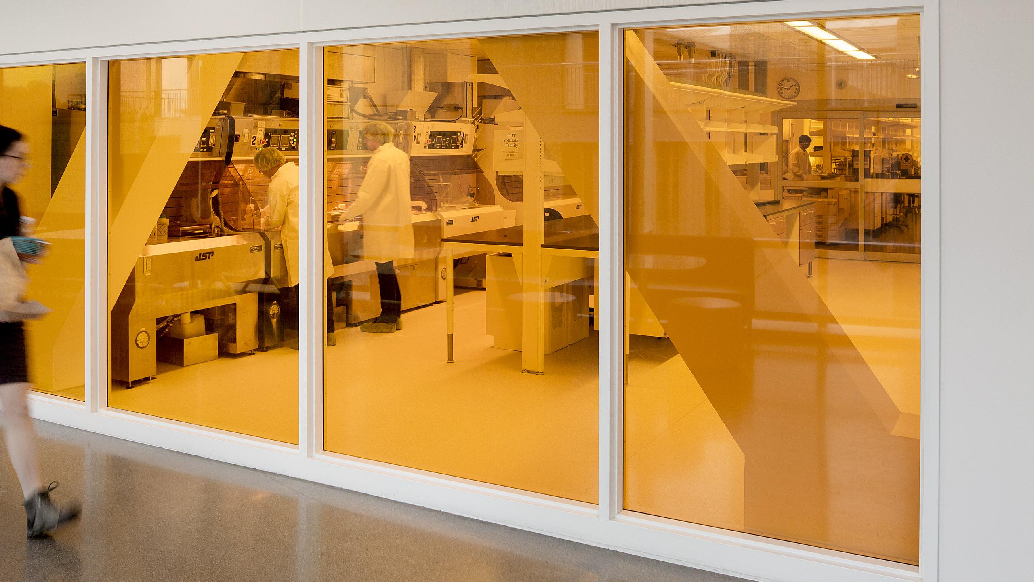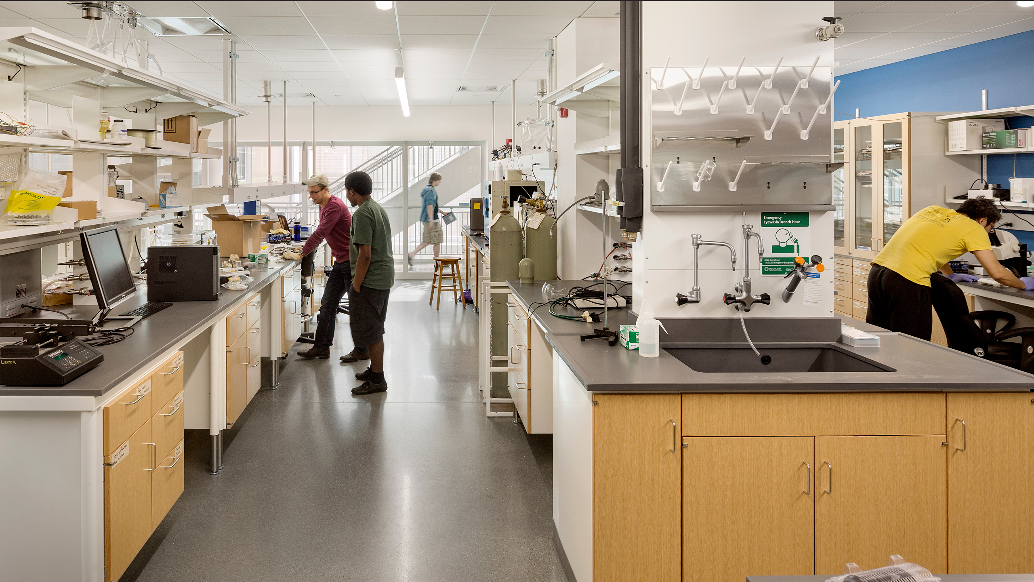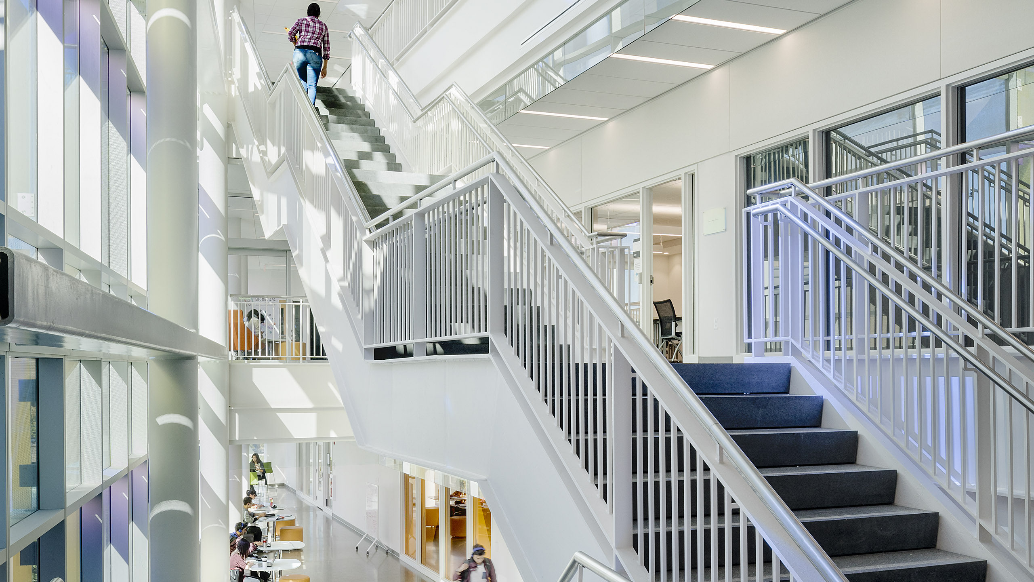Lab Design at Scott Hall
Client: Carnegie Mellon University
Location: Pittsburgh, PA
Type: Higher Education, Interdisciplinary Teaching and Research
LEED Gold Certified
LEED Gold Certified
Scott Hall is envisioned as a crossroads, connecting research space between multiple buildings in Carnegie Mellon University’s engineering and science precinct. Intended to enable thematic research across many disciplines and institutes within the University, the laboratories are designed to be flexible in configuration within a floor plate. Tremendous variation in lab configuration can be seen throughout the building vertically. Each level exhibits different ratios of lab to lab-support, office and collaboration space.
The laboratory planning is based on a “transparency” or “open neighborhood” concept. This concept brings together, in a single area, all the resources that a research group uses on a daily basis. In the case of Biomedical Engineering, laboratory “neighborhoods” promote greater productivity, eliminate the need to duplicate expensive lab support spaces, and foster a strong sense of scientific collaboration and community, hence strengthening research opportunities.
Scott Hall received LEED Gold Certification from the USGBC despite its systems-intensive research program and features one of the most energy efficient research grade clean rooms in the world.
Core laboratory facilities include:
- Soft lithography and fabrication suite
- Class 10/Class-100 cleanroom facility
- (3) E-beam rooms embedded within the cleanroom
- Large and medium conferencing which serves Scott Hall and the surrounding precinct
Laboratory Module: using a 10′-6″ laboratory module, lab floors:
- May house open bench space with a high ratio of specialized rooms, such as in Biomedical Engineering
- May be constructed as large open “ballroom” type labs with fume hood zones and demountable lab furniture to permit reconfiguration of lab areas, ideal for maker-based research activities, as with the Scott Institute for Energy Innovation and the Engineering Research Accelerator
- Have a convertible zone for dry to wet research, dependent upon changing wet versus computational research demands over time
“Scott Hall is particularly impactful to a highly interdisciplinary, collaborative field like biomedical engineering, where interactions both between neighboring research groups and with other engineering and science departments represent a strong driving force for innovation. The interior, with its open, branched design, places no barrier between research groups, allowing each group to maintain its identity and character. The interactions in the open lab are further enhanced by those on the office floor, where the collaboratories, conference rooms, and kitchen space provide ideal venues for both organized discussions and chance encounters.” – Yu-Li Wang, Head of Biomedical Engineering
The Scott Hall project team included: OFFICE 52 Architecture (design architect), Stantec (architect of record, civil engineer, landscape architect), ARUP (structural, MEP, fire protection, lighting, vibration & acoustical consulting) Davis Langdon (cost consulting), Jacobs (lab planning & cleanroom consultant), Jendoco Construction (contractor).
Photography by Jeremy Bittermann.

