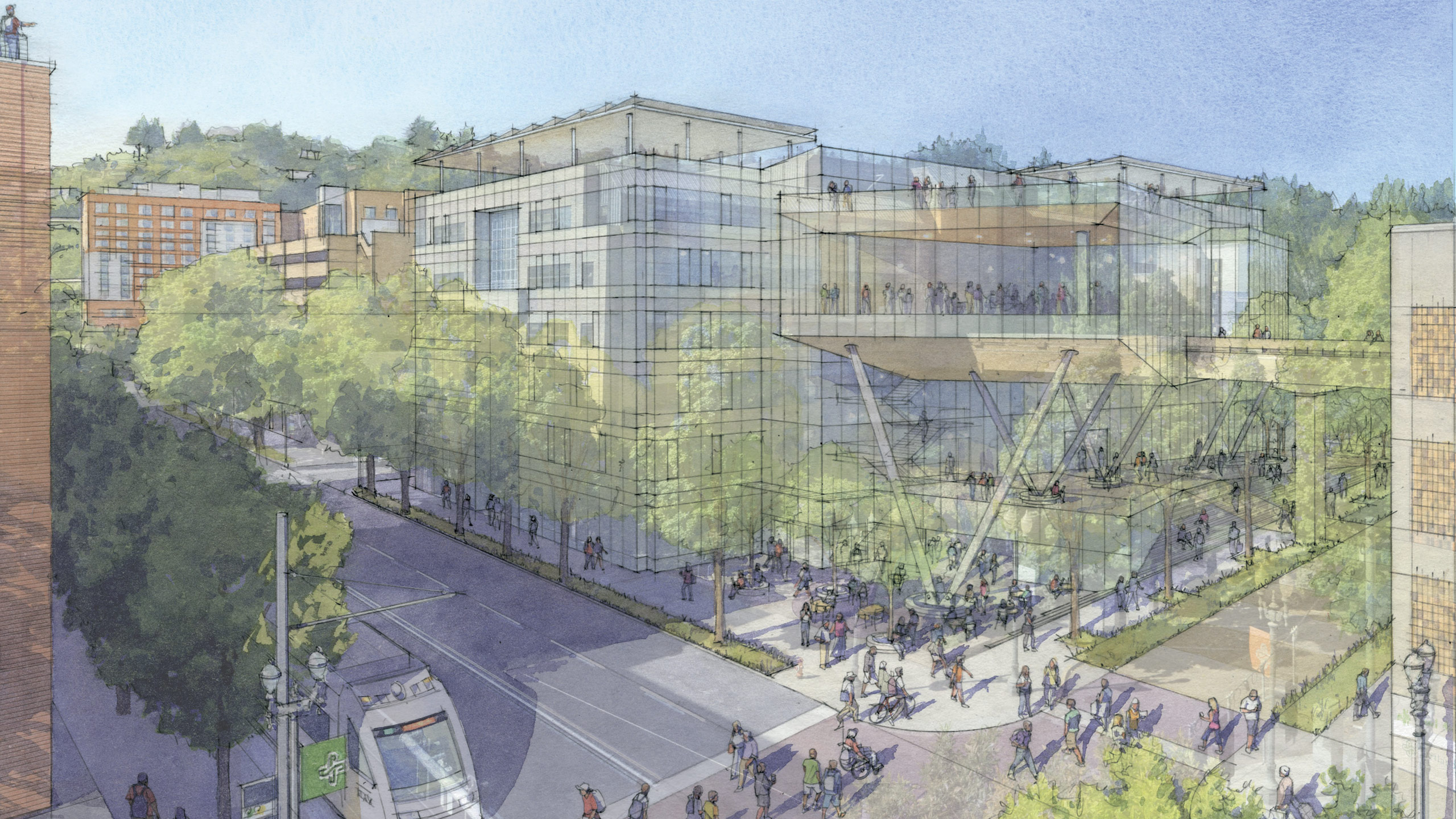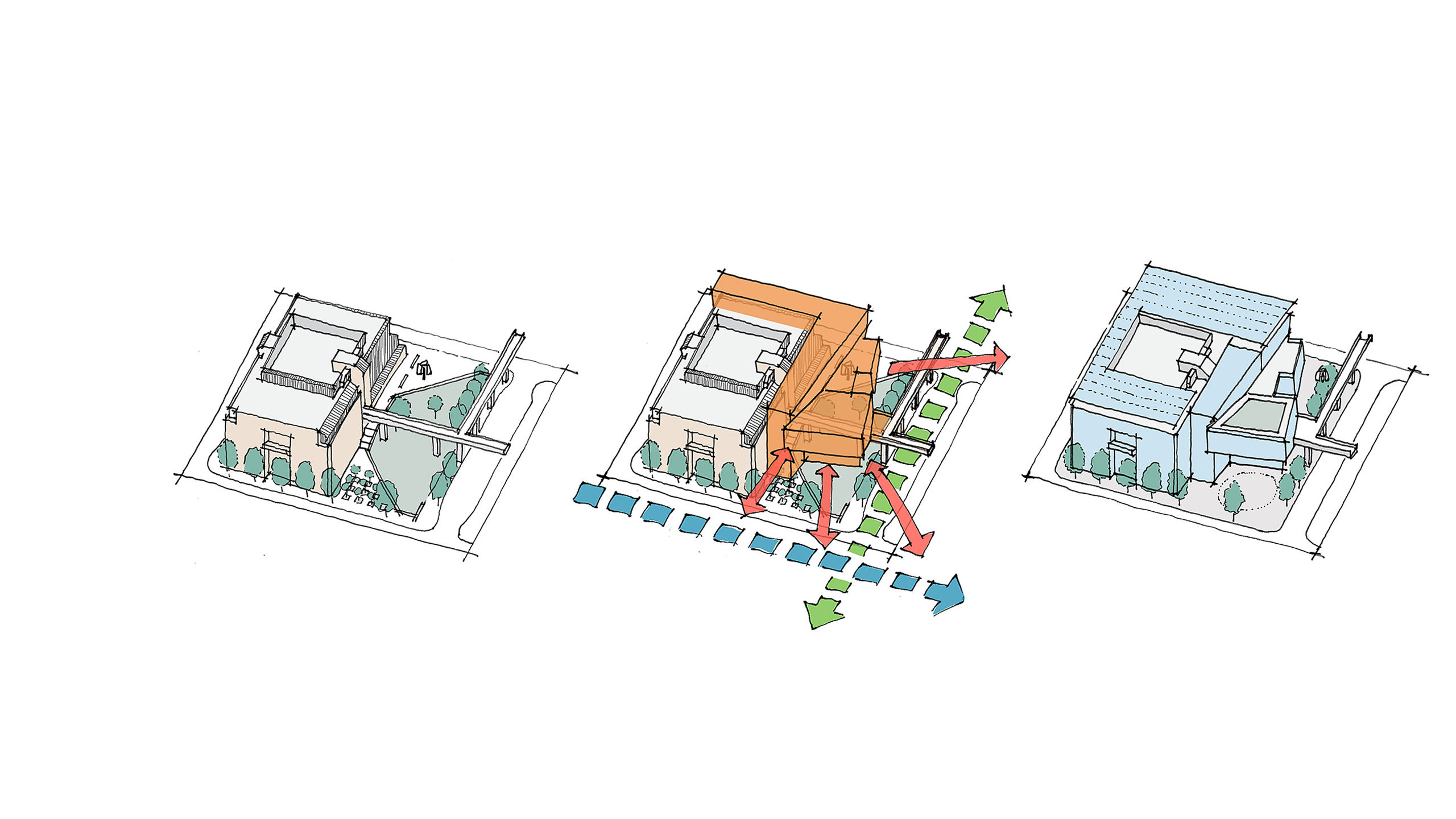School of Business Administration Proposal
Proposal for: Portland State University
Portland, Oregon
Type: Higher Education, Professional School
This proposal for Portland State University’s new School of Business Administration looks for overlap between the urban condition of the site, the program, the desire to combine new construction and renovation into a singular vision for the school and the infrastructural challenges of renovating the existing buildings. OFFICE 52’s conceptual approach for the new School of Business Administration begins with prioritization of the open space along Montgomery Street as a connection between the historic core of the campus along the South Park Blocks to the west and a new center of gravity between the Urban Center and the Student Recreation Center to the east. In contrast to earlier planning proposals, a linear plaza was developed along the northern edge of the site that facilitated this linkage. In an effort to unify the existing structures with the new construction, the new program was deployed as a wrapper on two sides of the existing buildings, leaving just two sides of the existing buildings to be re-skinned in order to meet aesthetic and performance goals for the project. This strategy deployed the new program where it has greatest visibility to important adjacent campus spaces. It also creates a much needed public zone within the new complex that the new linear plaza at the north edge of the site. Finally, the new construction becomes a primary seismic anchor for the existing building reducing the amount of costly structural work that would need to be completed in the existing buildings, facilitating easier phasing and during construction.



