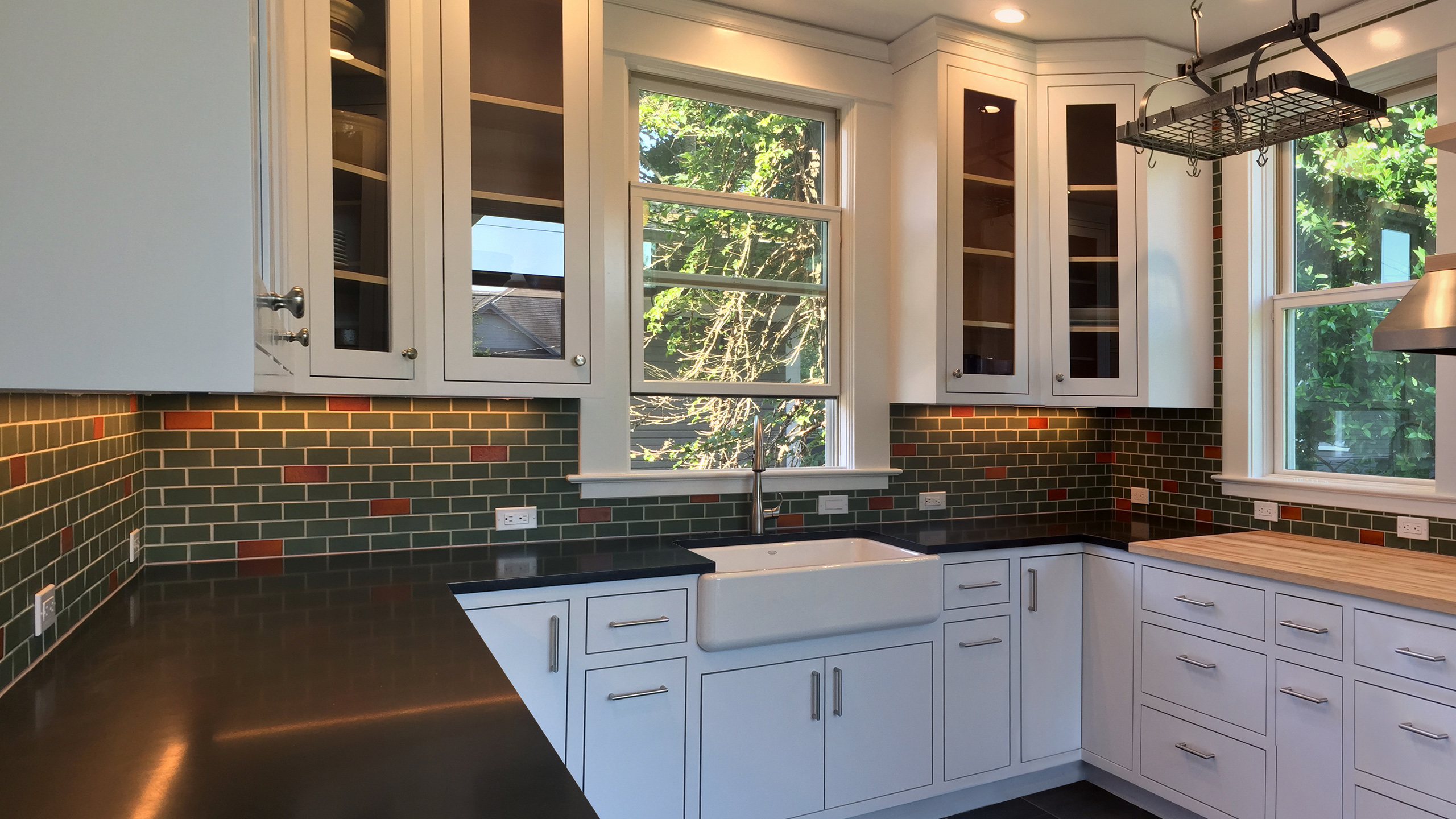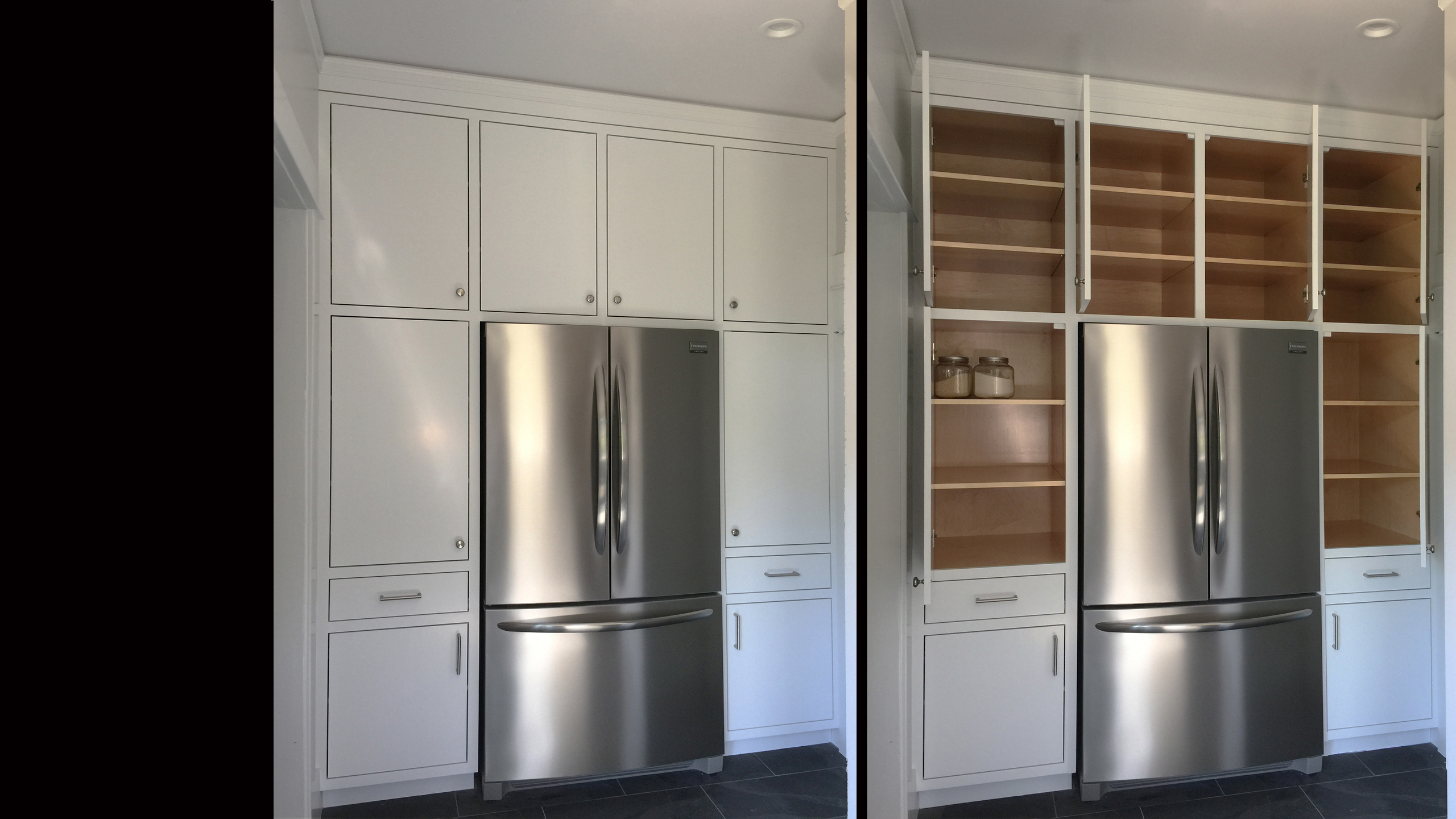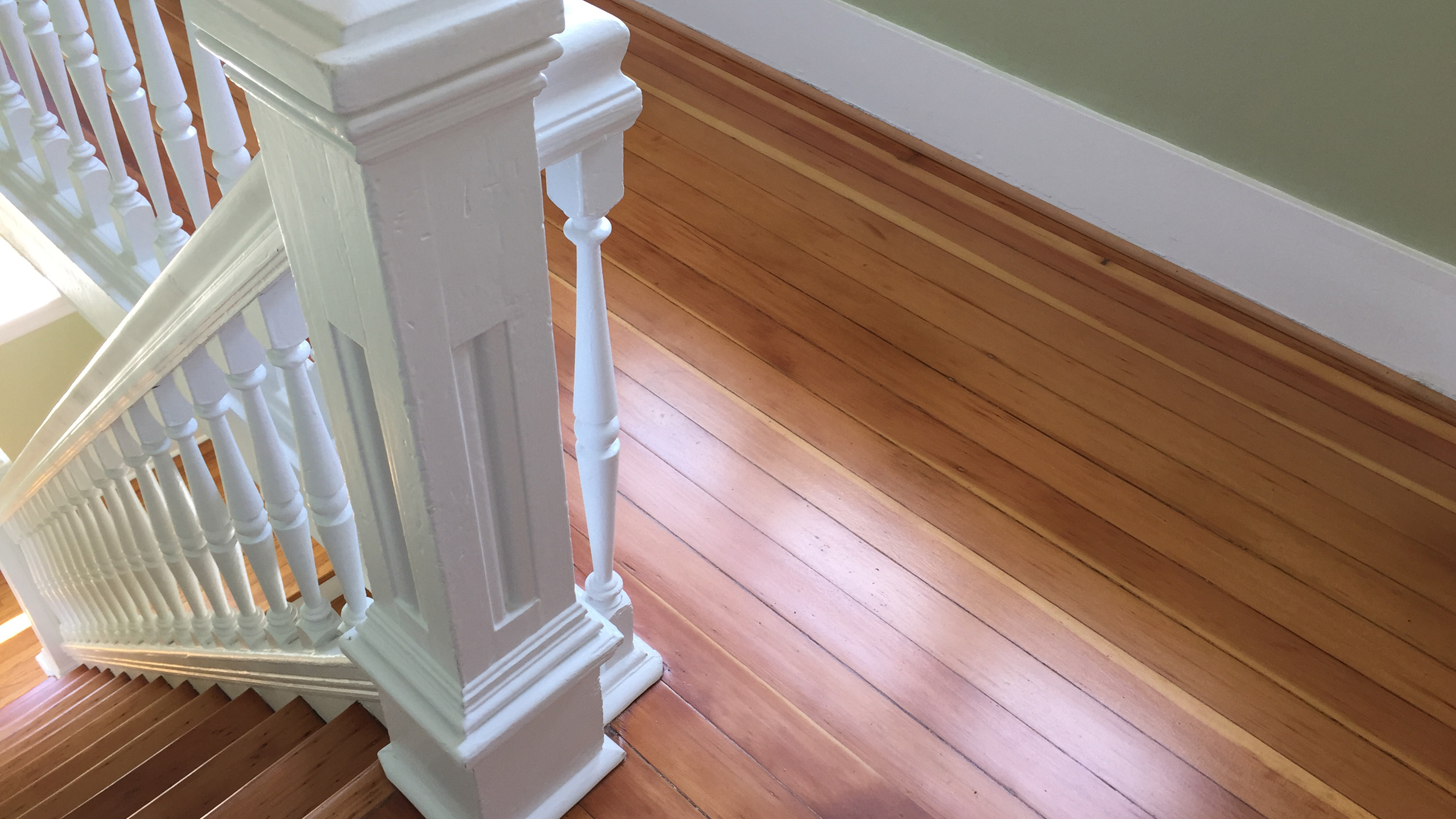House WR
Client: Private
Location: Portland, OR
Type: Residential Renovation
We embrace the renovation and re-use of existing structures whenever possible (vs. building new) because it reduces the environmental impact and carbon footprint of our built environment. This includes the use or re-use of existing materials whenever possible.
The House WR project comprises the renovation of a three-story, 1912, home in SE Portland for a former café owner and chef who wanted to accommodate all three generations of her family in a single structure. The heart of the project is an expanded kitchen and adjoining pantry area which has become central to the family’s daily life. Other amenities include new living spaces, renovated baths, and a home office. Many of the home’s existing historic elements were retained and refurbished including old-growth Doug Fir floors and original balustrades and woodwork. A bright and colorful interior palette provides the finishing touch.


