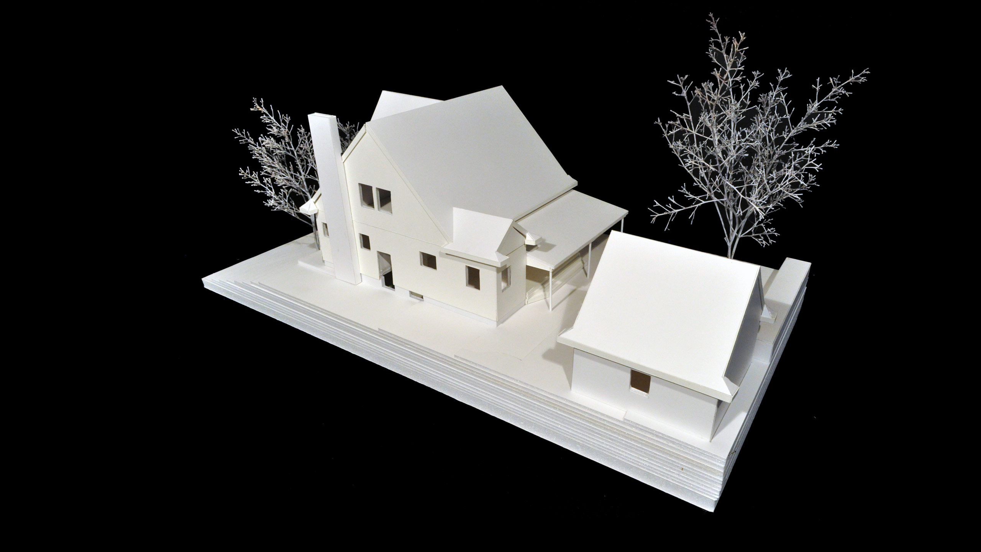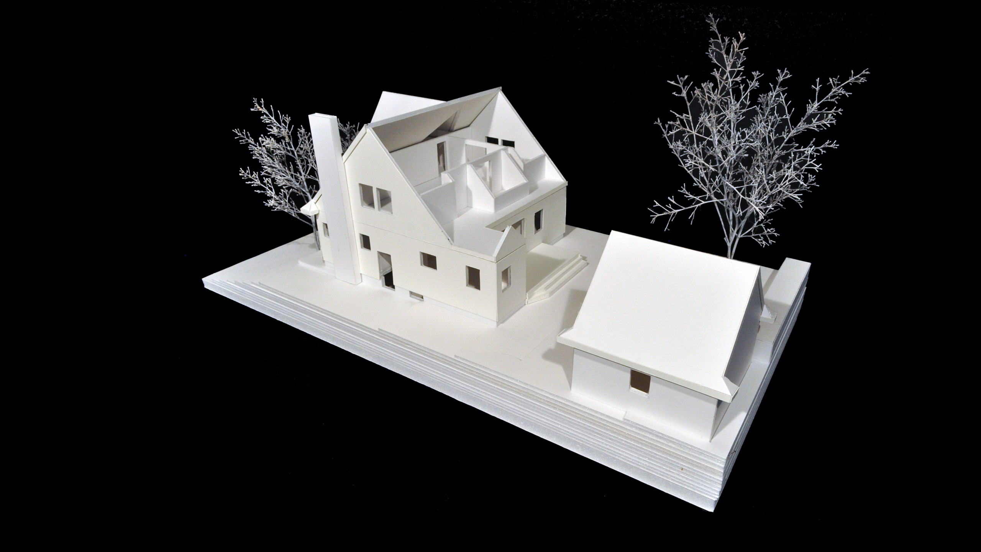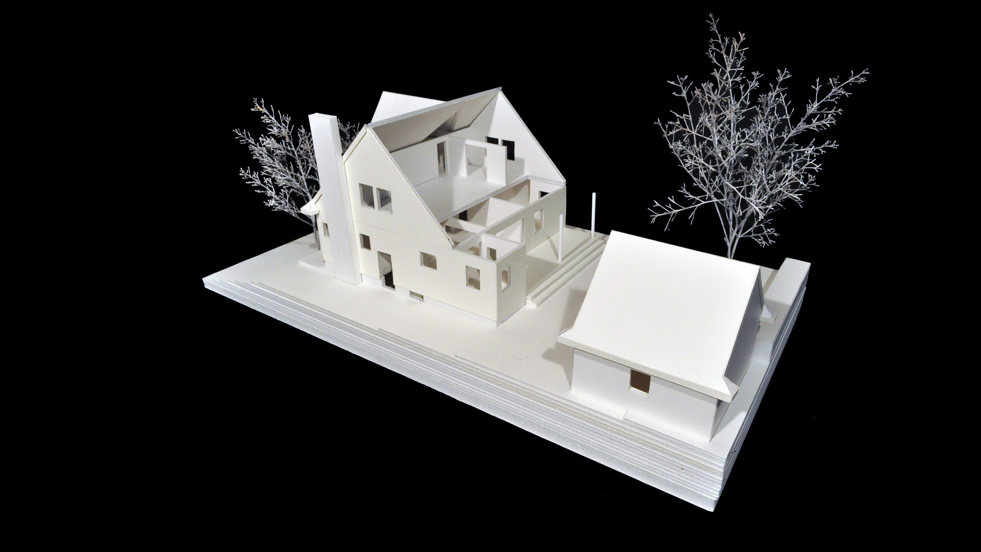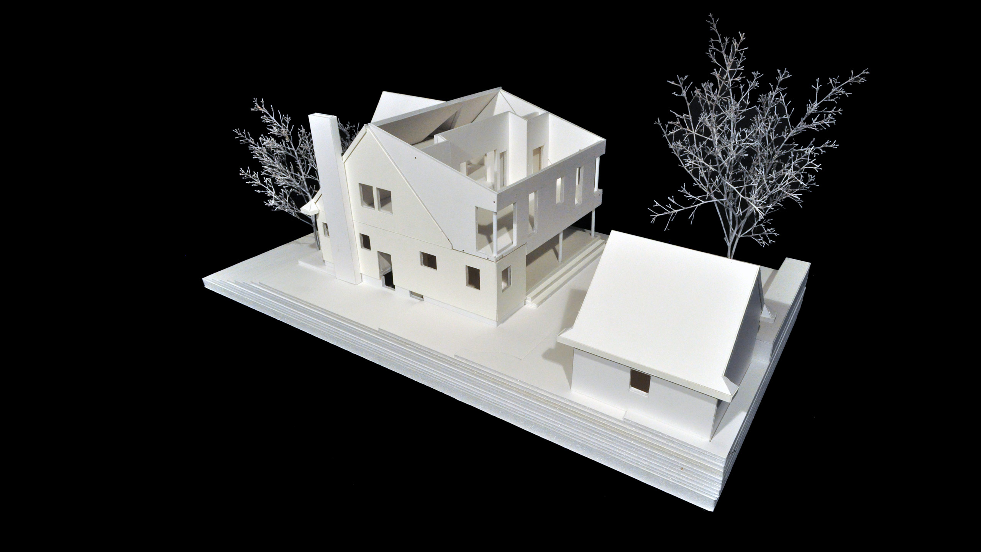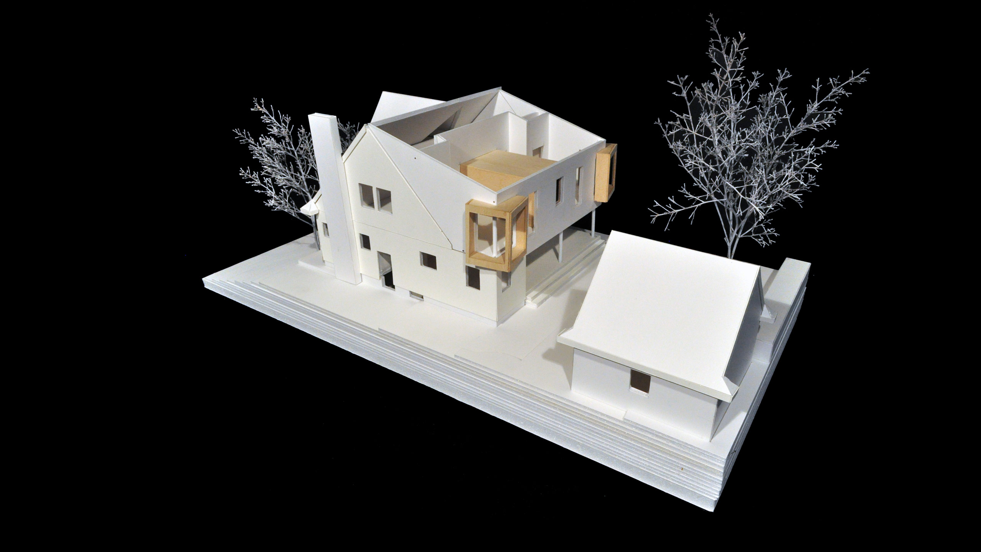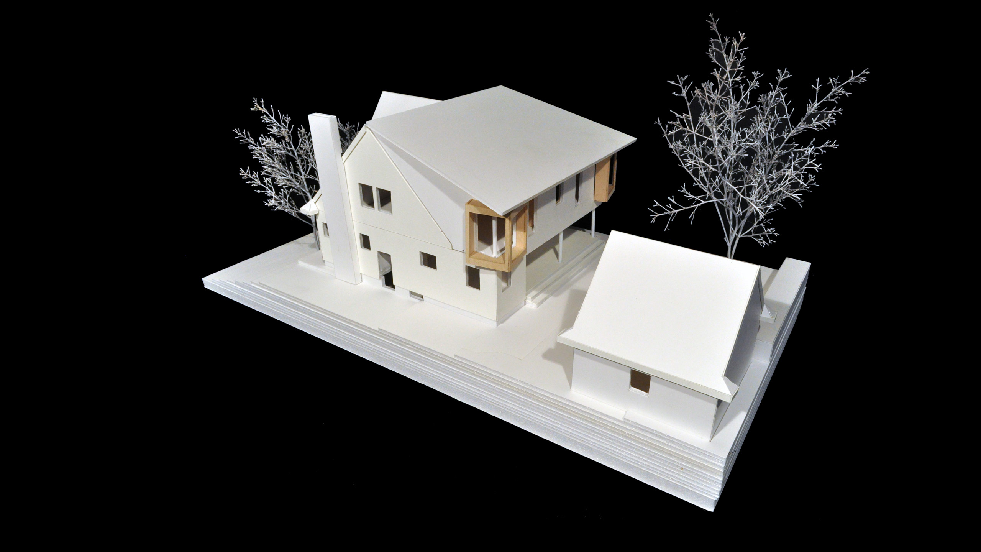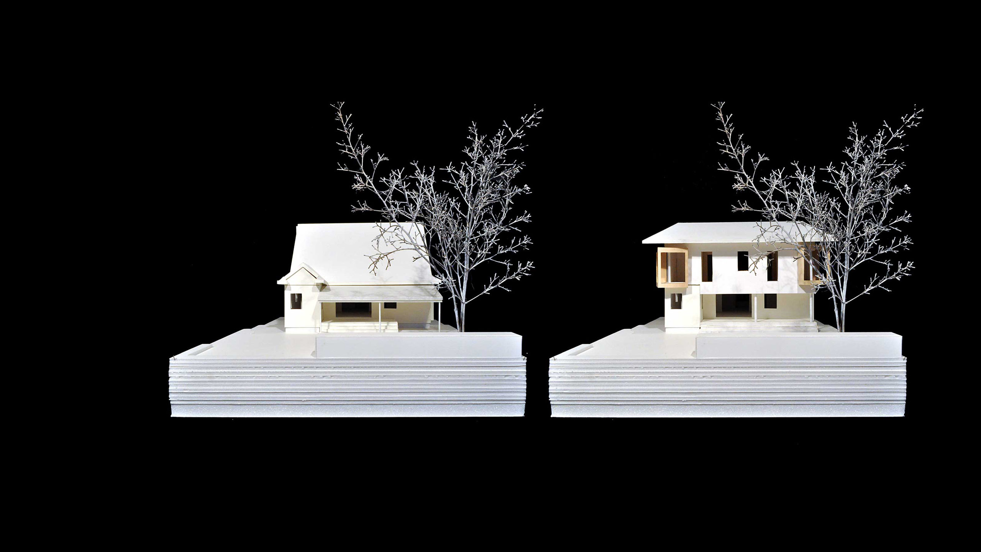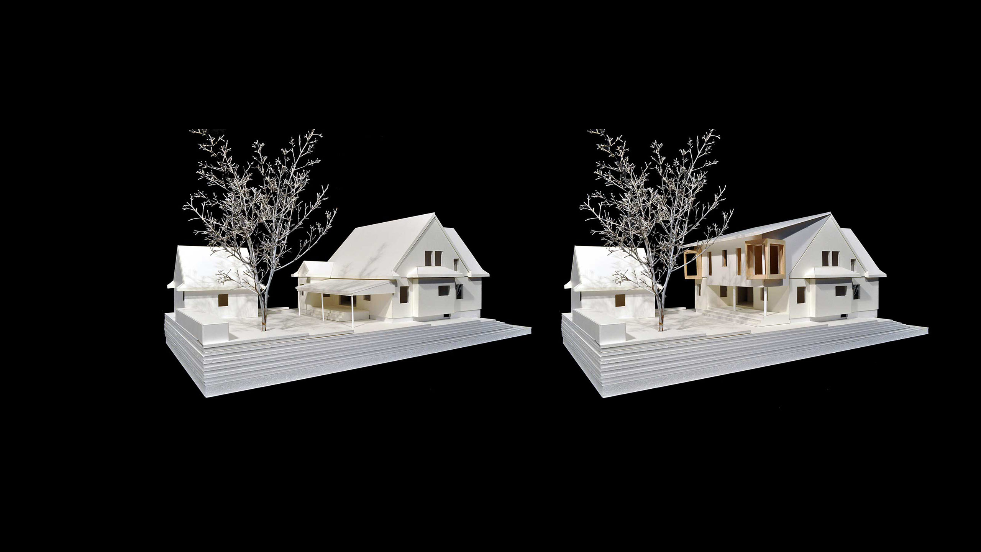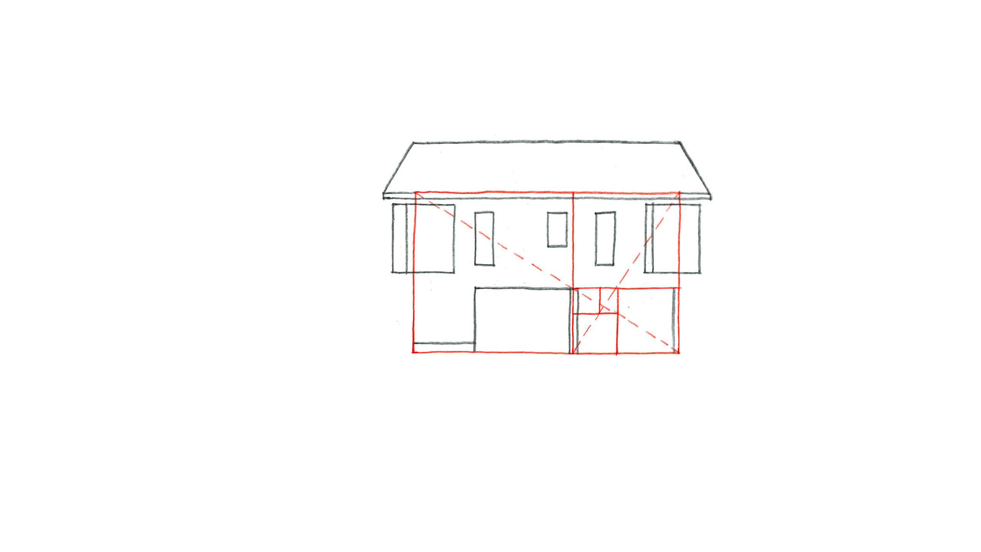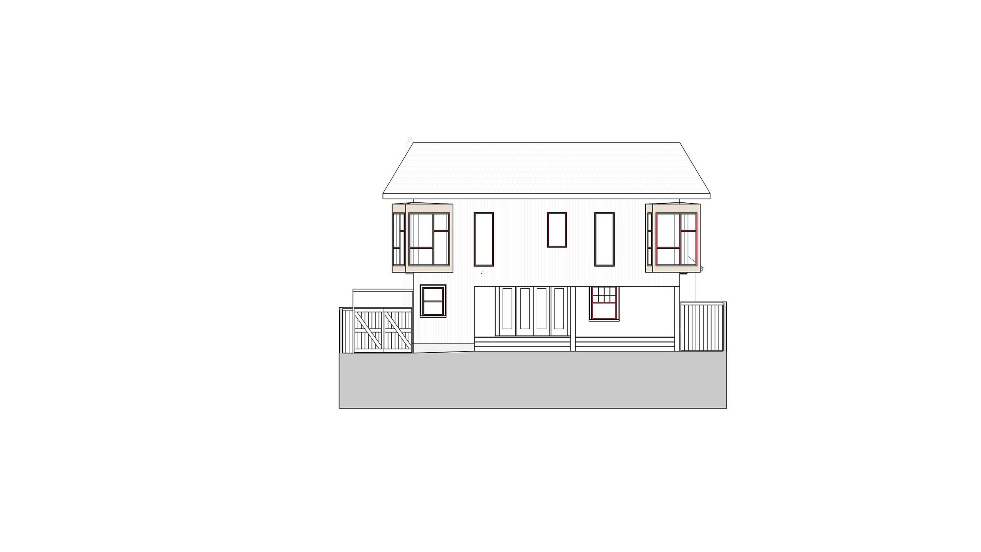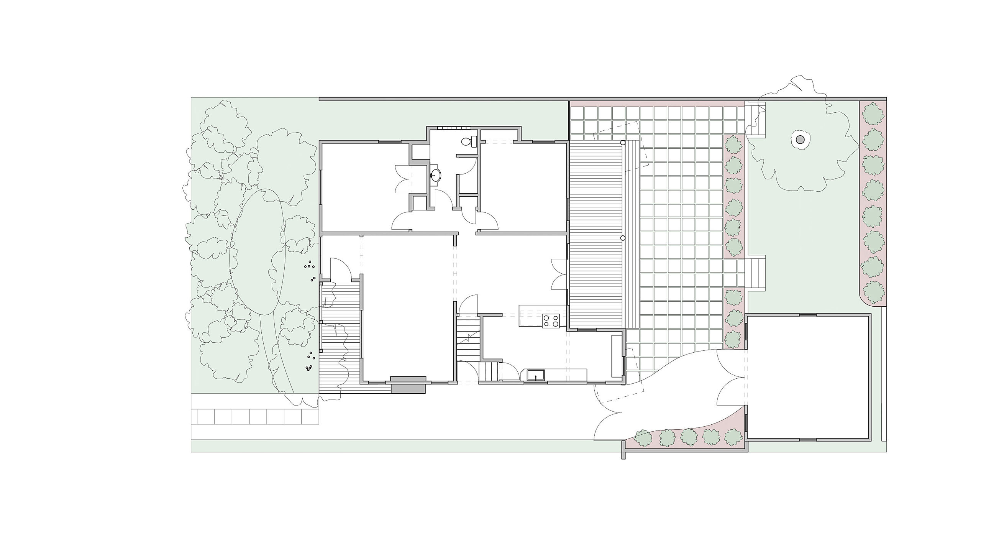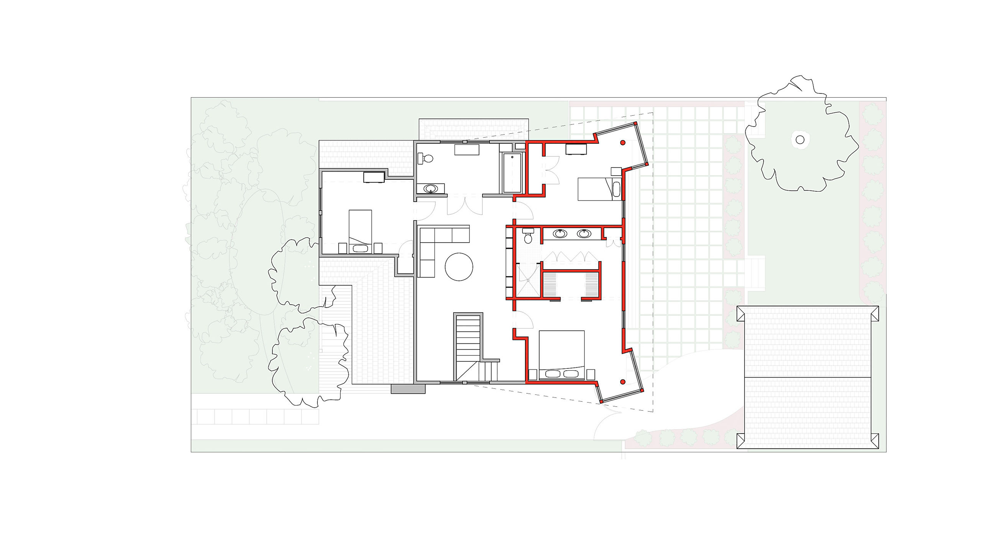House MC
Client: Private
Location: Portland, Oregon
Type: Residential
House MC is a contemporary and elegant renovation and addition to a 1920’s English Cottage style home in Portland. The owners commissioned OFFICE 52 to develop a design strategy that would allow them to add to their house in order to reorganize the current spaces and to accommodate additional family. OFFICE 52 developed a series of conceptual options for the project, which we completed as a series of study models, sketches and pricing exercise with the owners. This gave them the opportunity to envision the potential design modifications to their house.
OFFICE 52 rigorously and artistically designed the addition to the geometric proportions of the Golden Rectangle, which respects the overall geometry and proportions of the existing house. The owners’ desire for additional open, naturally-lit spaces and better visual connections to the landscape shaped our design parameters for a distinctly modern design. The addition establishes strong connections between the interior and a newly landscaped back yard with large, elegant box windows that span from floor to ceiling. The new window design provides ample daylight and creates special places for both contemplation and, conversely, children’s play.
The design solution also raises the back half of the roof to create the additional floor space needed for two new bedrooms and a new bathroom on the second level. This allows for the addition to be organized around a large existing family room at the heart of the second floor while also working mostly within the footprint of the existing house. At the same time, the addition creates a generous covered patio adjacent to the kitchen and dining room on the first floor.
The exterior of the addition utilizes a metal rain screen assembly and high performance aluminum clad casement windows. The interior design makes extensive use of recycled ‘old growth’ Douglas Fir lumber taken from the demolition of the existing house.
Models, drawings and photography by OFFICE 52 Architecture.
