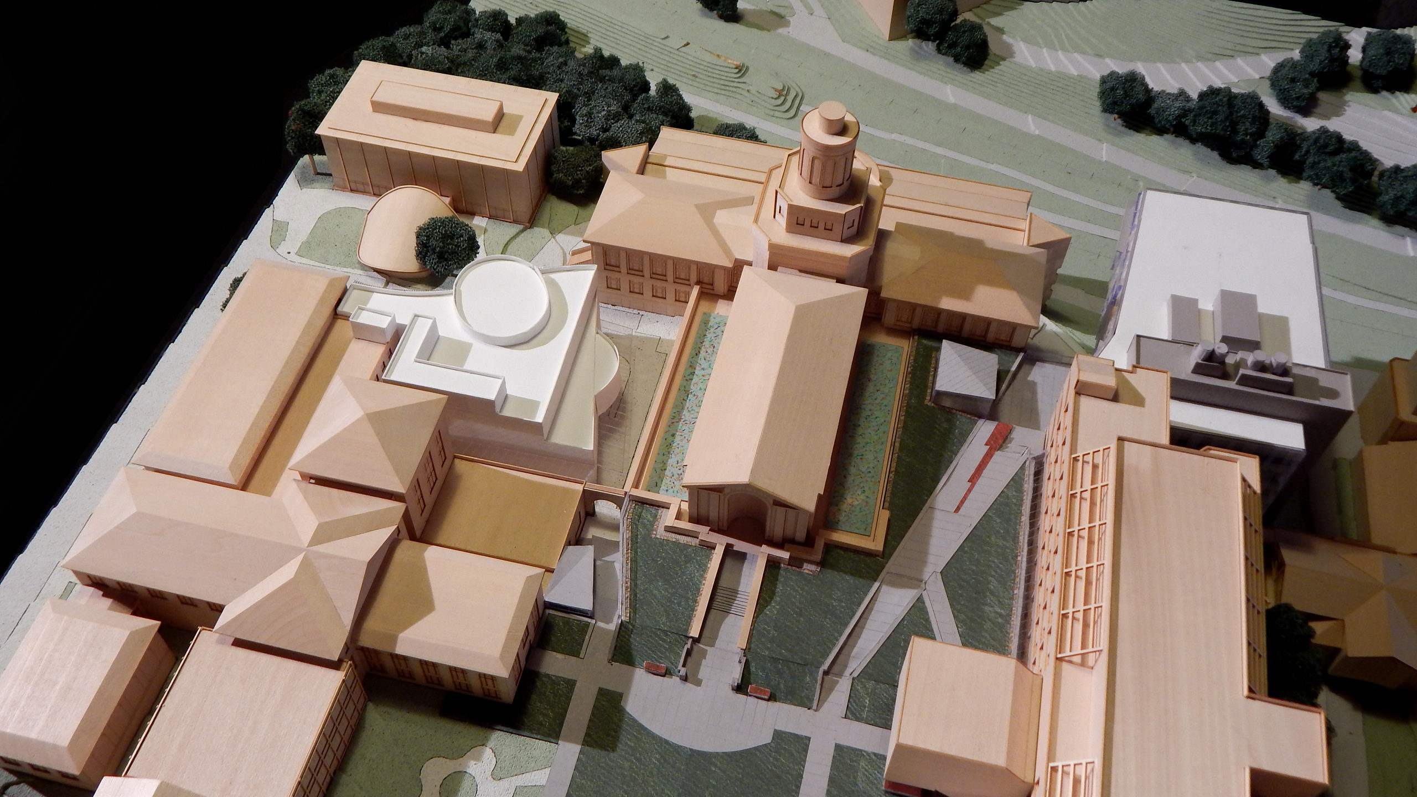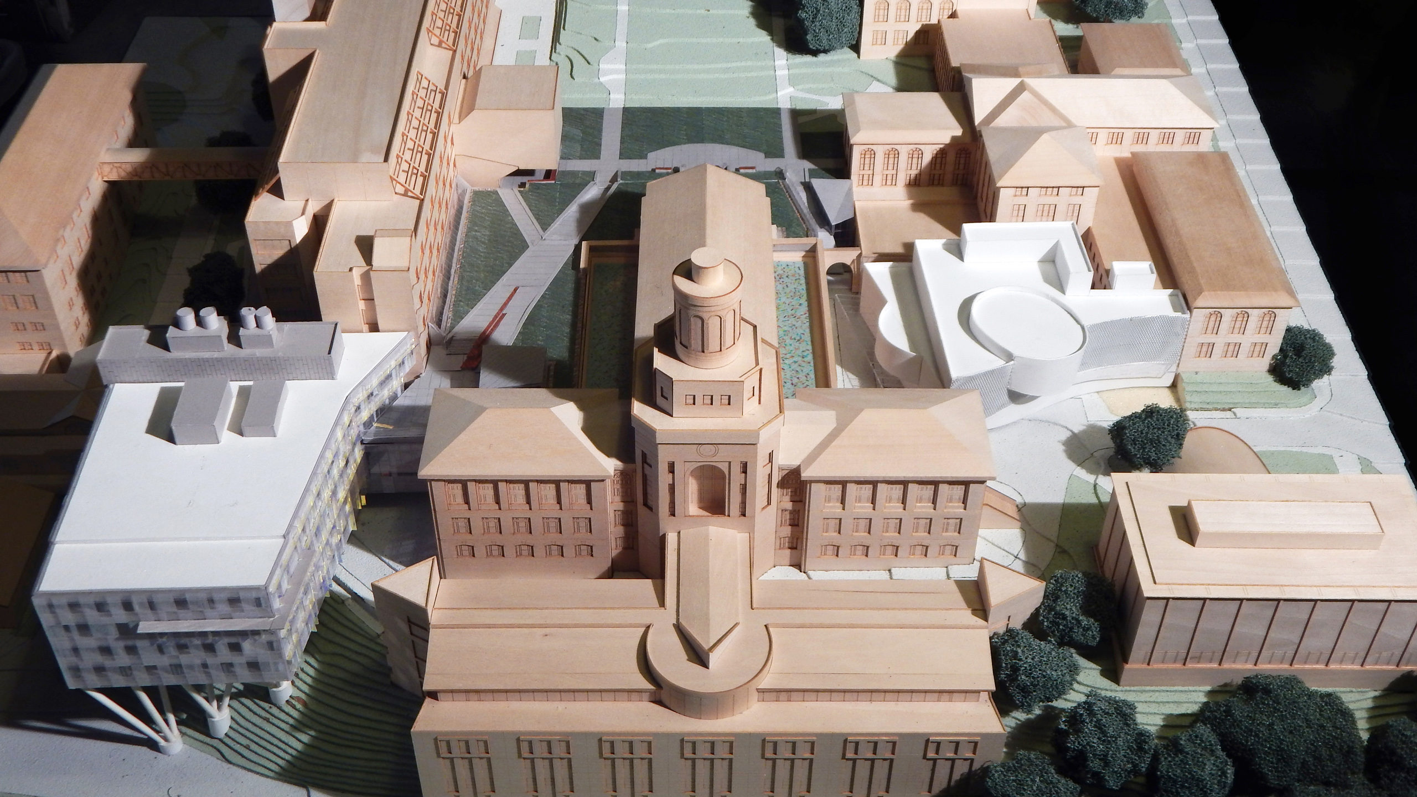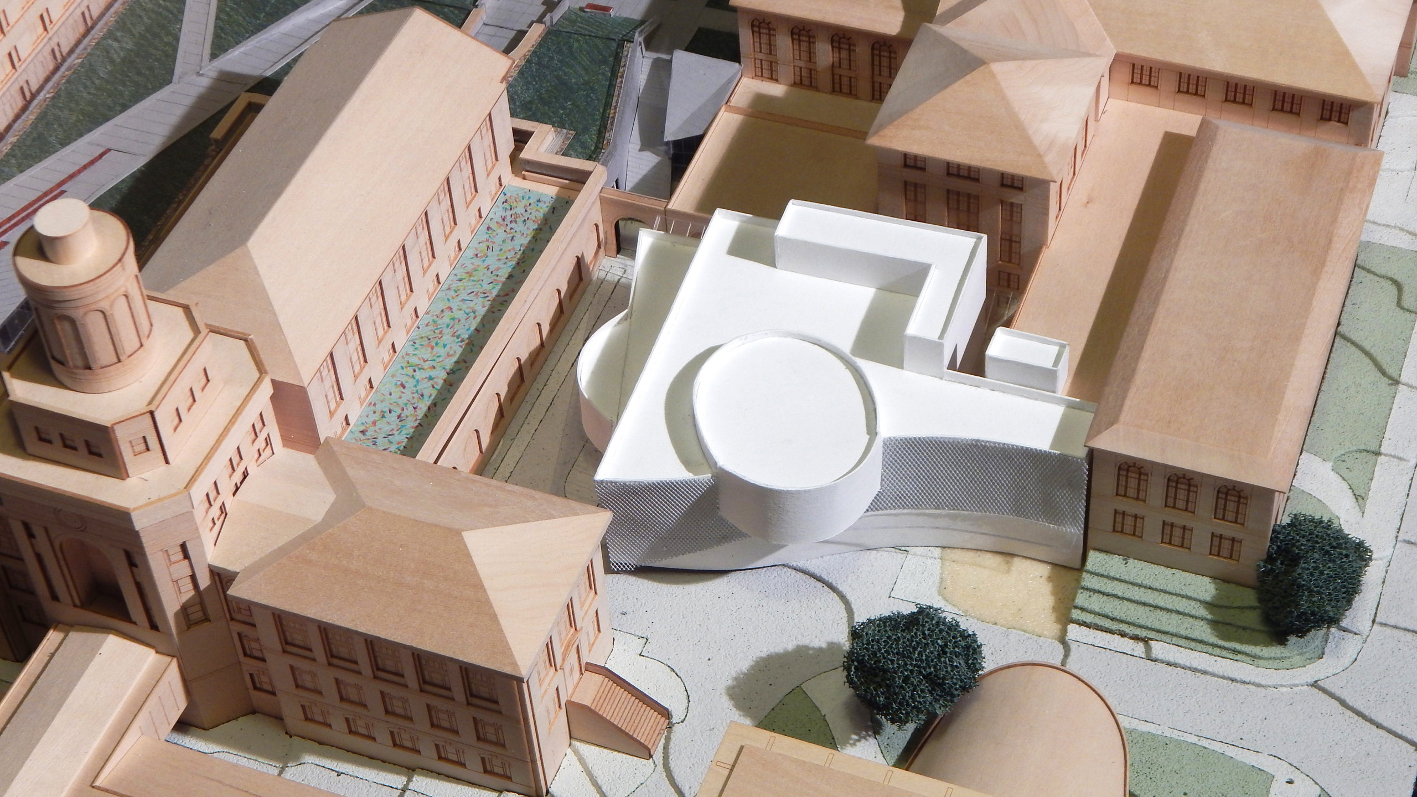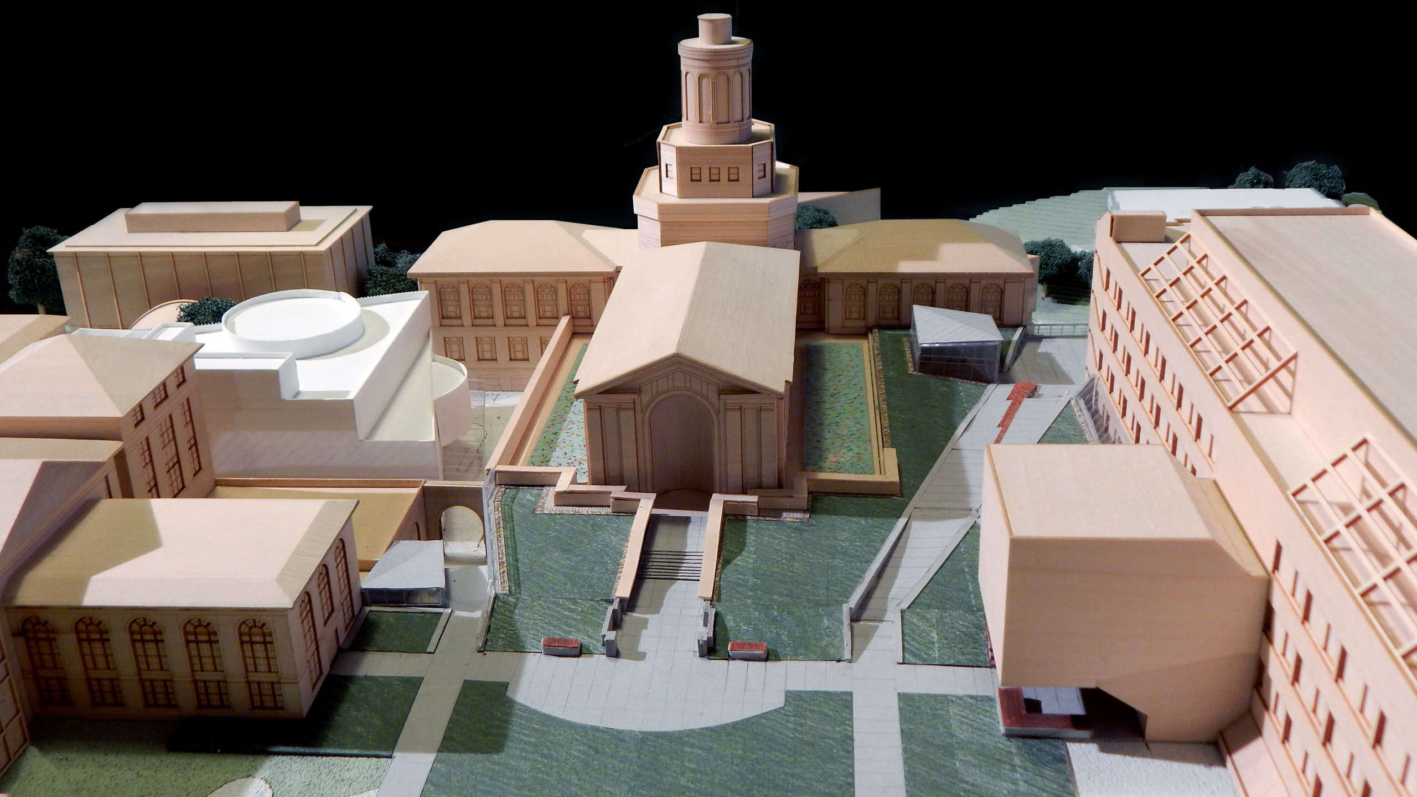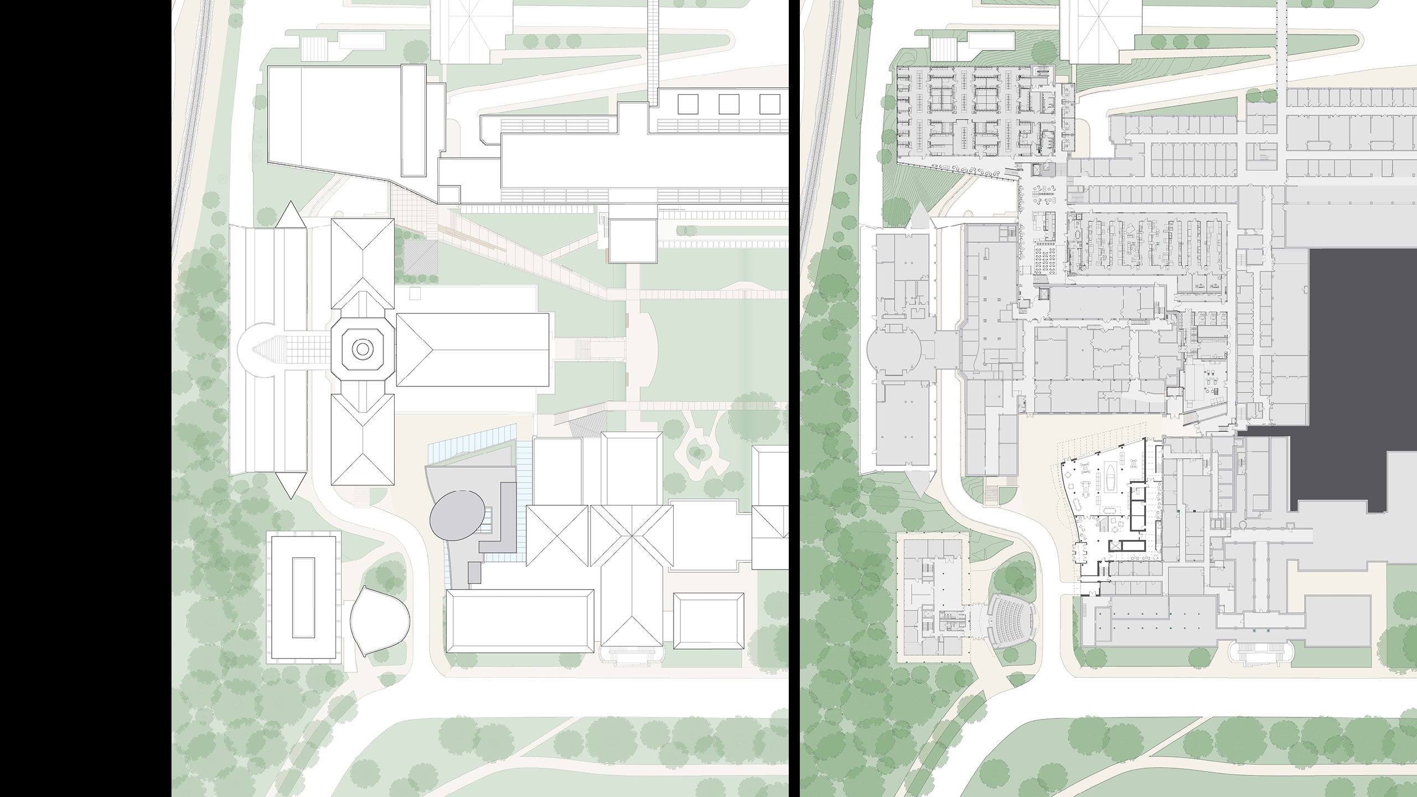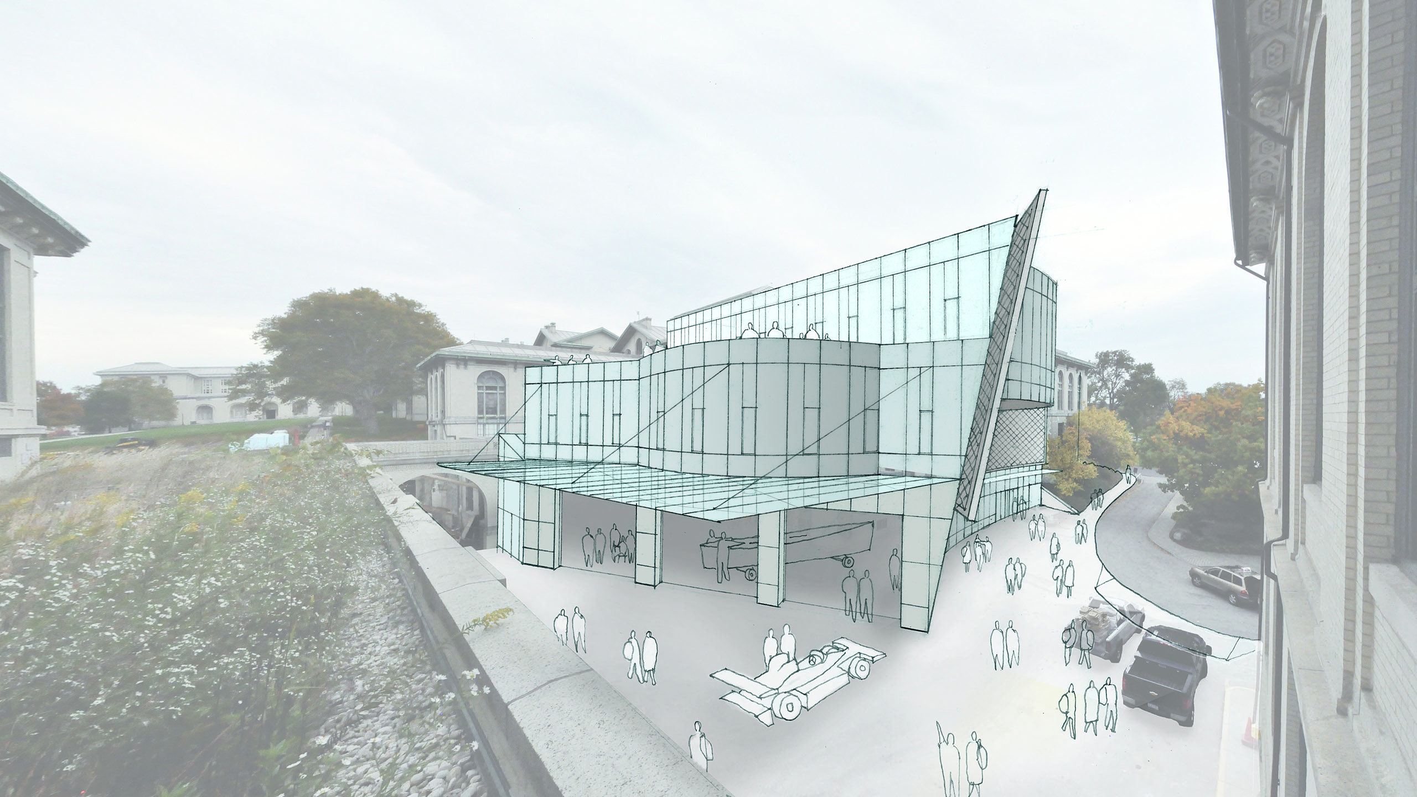ANSYS Simulation Building and Undergraduate Maker Center Study
Client: Carnegie Mellon University
Location: Pittsburgh, PA
Type: Higher Education, Interdisciplinary Teaching and Research
LEED Gold Target
LEED Gold Target
Funded by a generous gift from the ANSYS Corporation, this study for Carnegie Mellon University explores the creation of a new Simulation Building and Undergraduate Maker Center that will be the capstone for the College of Engineering’s maker ecosystem. Combined with the adjacent and recently completed nano-fabrication facilities in Scott Hall (designed by OFFICE 52 Architecture), and a future Maker Wing in the neighboring Hamerschlag Hall, the new ANSYS Building will become the center for College of Engineering’s maker culture.
The new 25,000 SF building is organized around a series of shared maker spaces and prototyping facilities that will enable students and faculty to collaborate, visualize and test their ideas through the use of advanced simulation technology before building final prototypes. A High Bay Maker Space will be used to create full size prototypes including vehicles, robotic fabrications, boats, drones and other large productions.
The design approach acknowledges the compact nature of the site and assumes the building will be at least three stories. The building is shaped largely around the constraints of the site and the idea that an exterior Maker Courtyard is an essential element for the project. The courtyard will allow work in the High Bay Maker Space to flow outside and create a potential shared use with the future Maker Wing in Hamerschlag Hall. It also conveniently shapes the building to preserve the perspectival view of Hamerschlag Hall from the Hornbostel Mall and allows pedestrian circulation around the building and through the site. From Frew Street, the curve of the building’s west façade will create a highly visible public face that will transform the current parking lot into an important point of arrival and identity for the College of Engineering. The tectonics of the façade will reflect the maker program housed within the building in both its transparency and its solar shading characteristics.
Photography by: OFFICE 52 Architecture
Drawings, models, and renderings by OFFICE 52 Architecture
UCSD Innovation and Academic Learning Center Design Study
Scott Hall at Carnegie Mellon University
Tykeson Hall University of Oregon
OSU College of Business Planning Study
Campbell: Virginia Tech Integrated Arts Center
Campbell: Virginia Tech Creative Arts Center Study
Campbell: Stanford Spilker Engineering and Applied Sciences
Campbell: Stanford Huang Engineering Center
