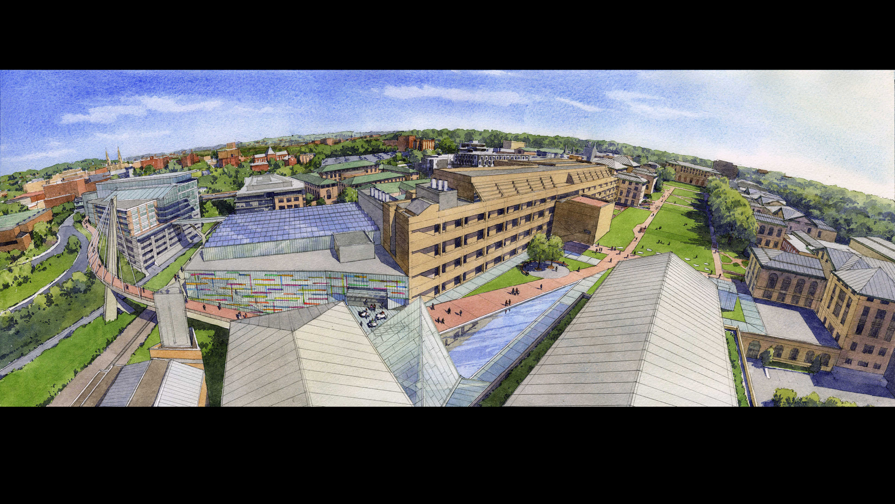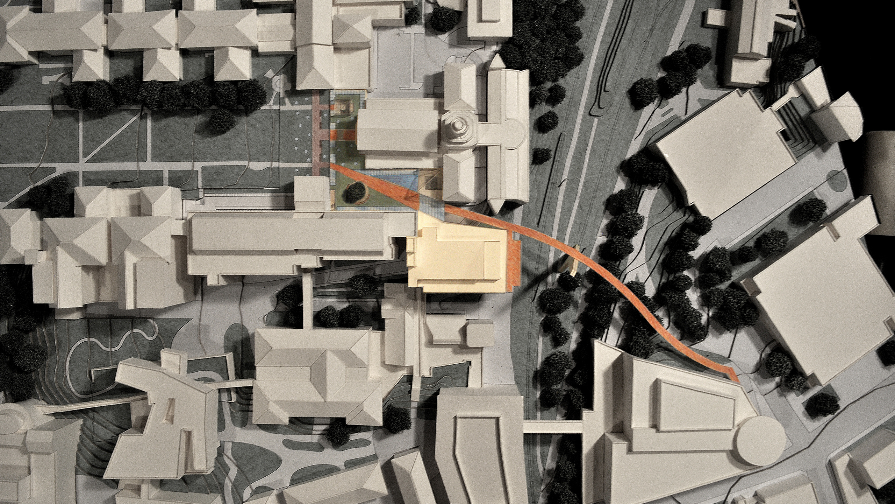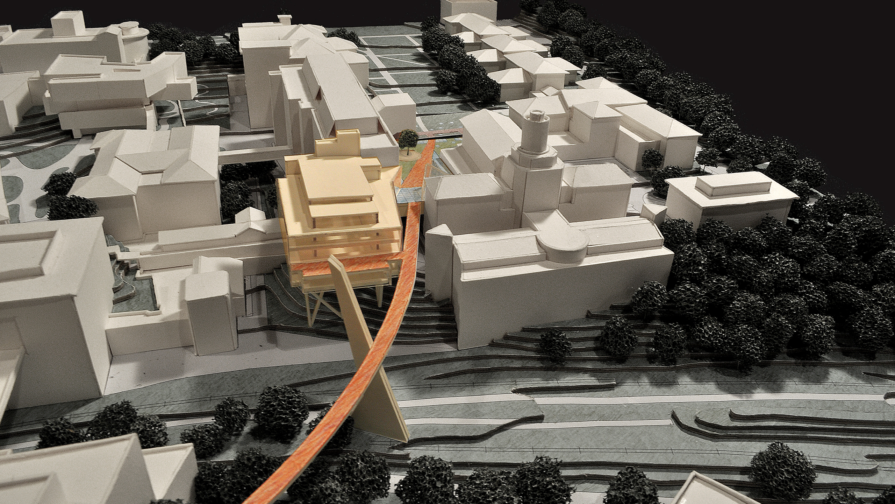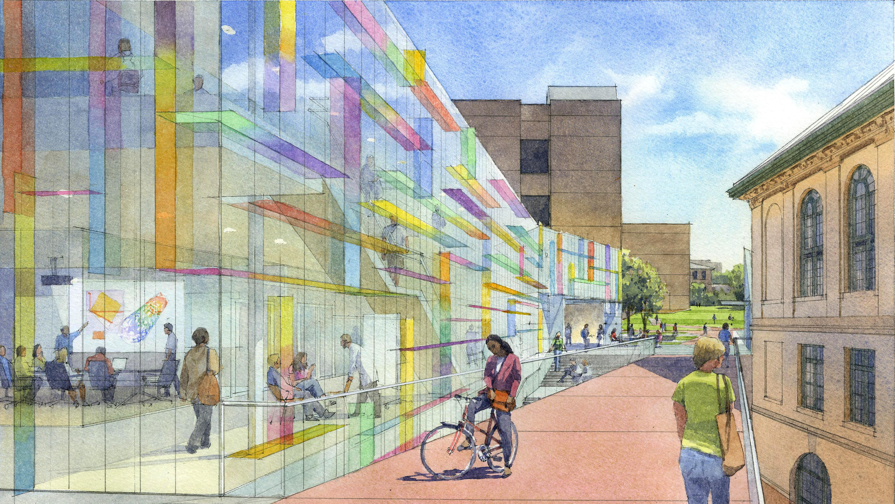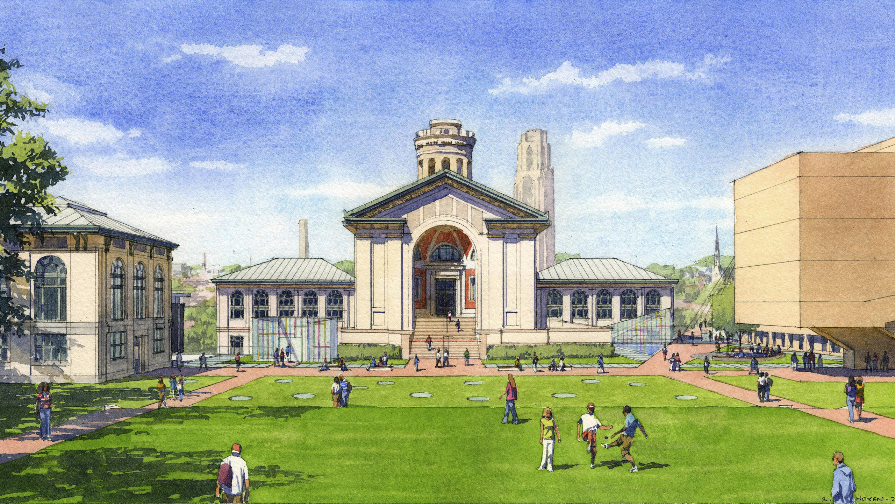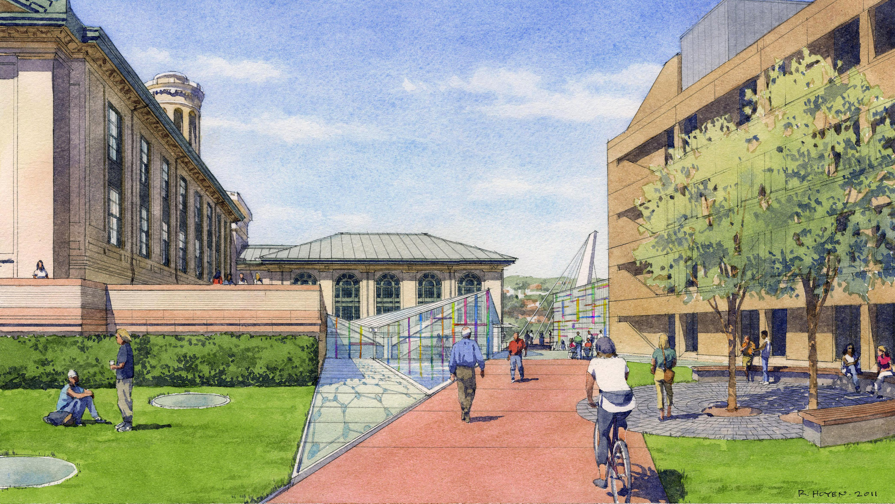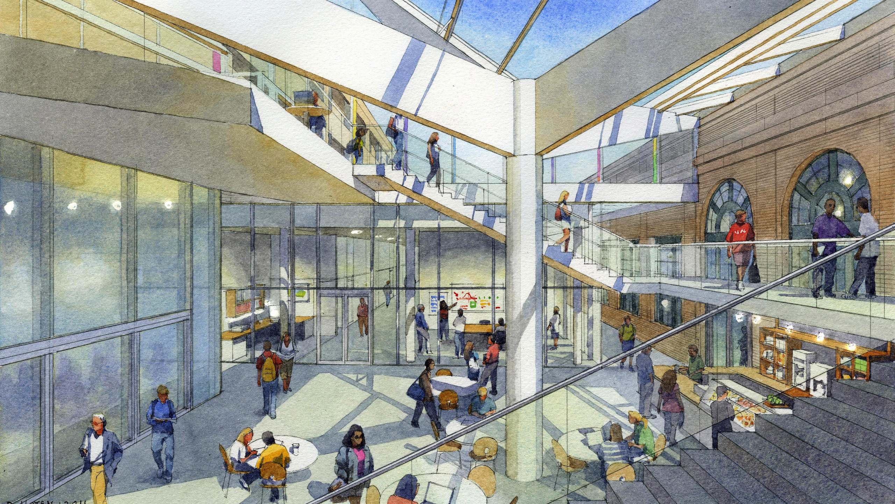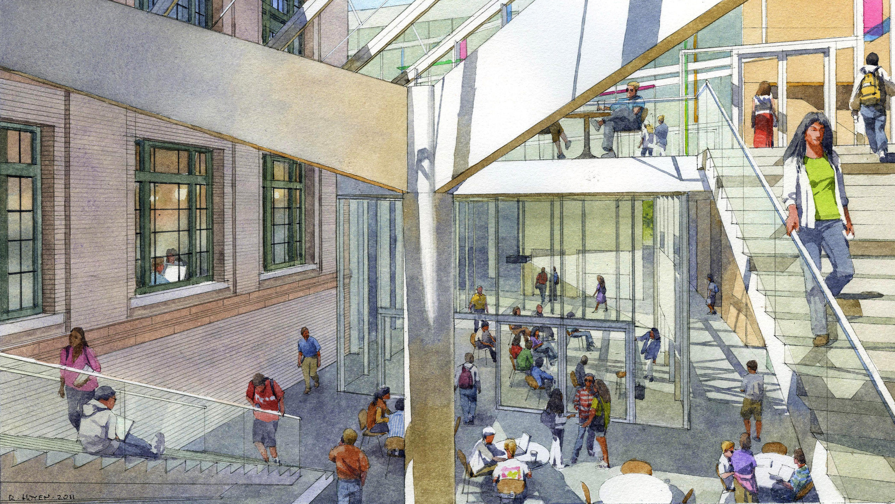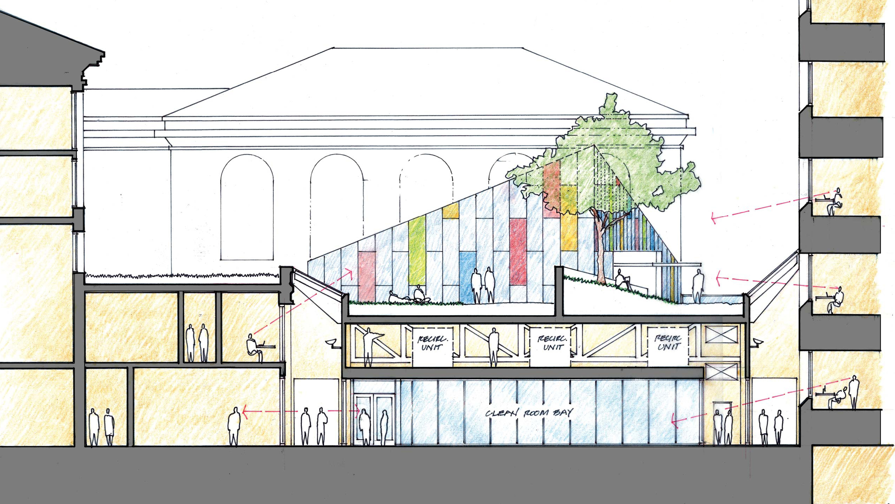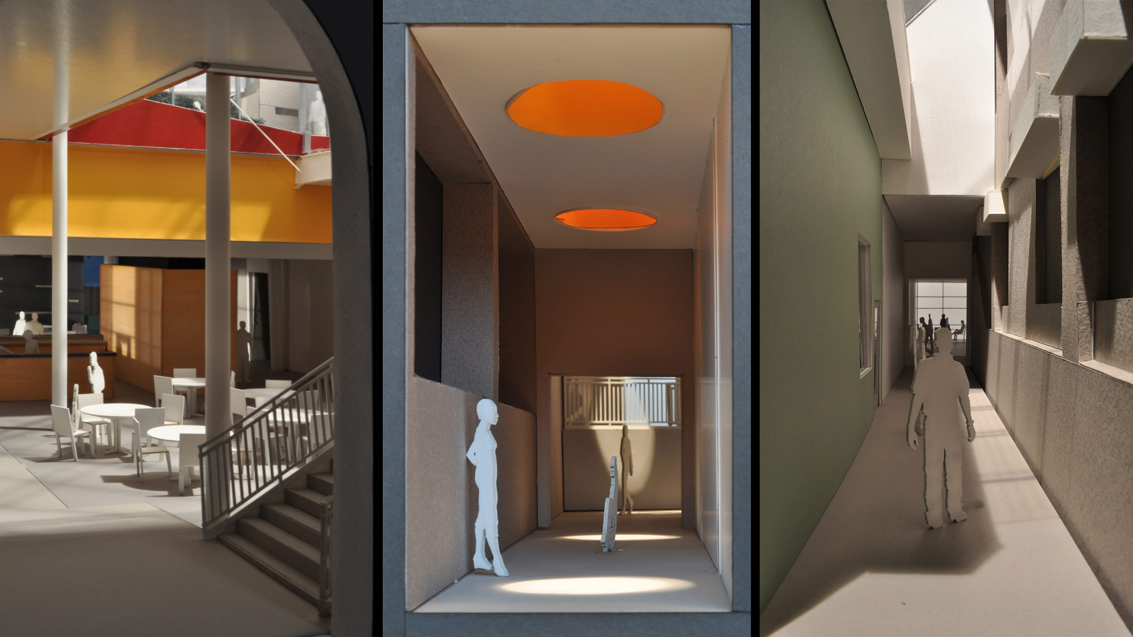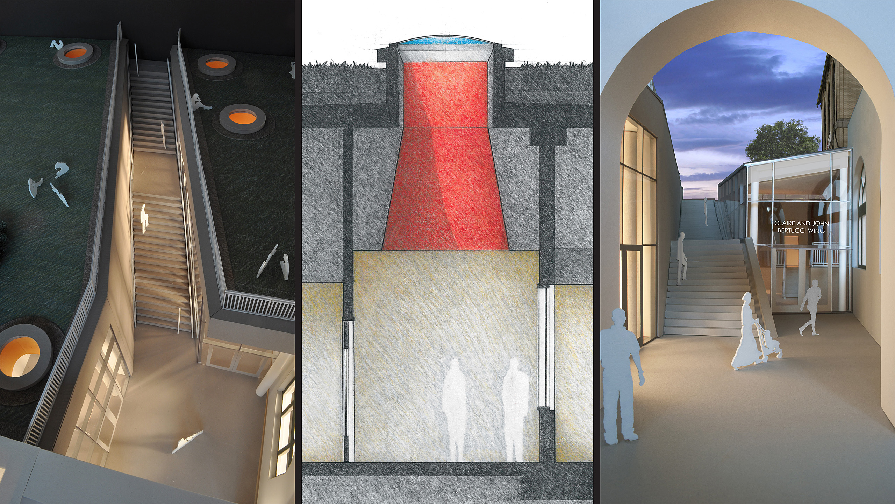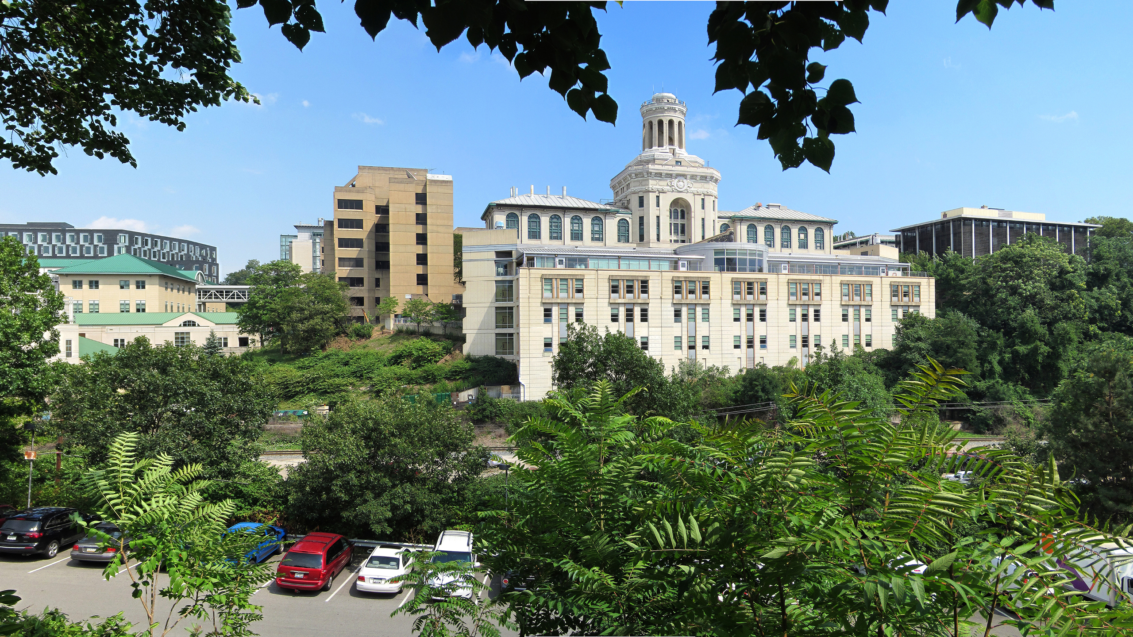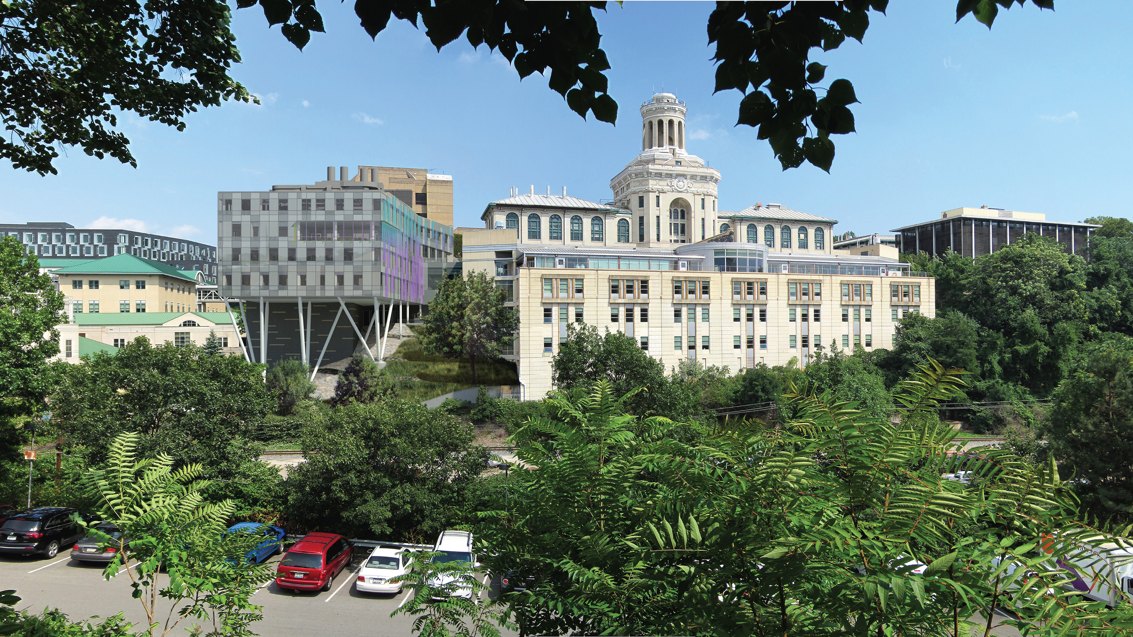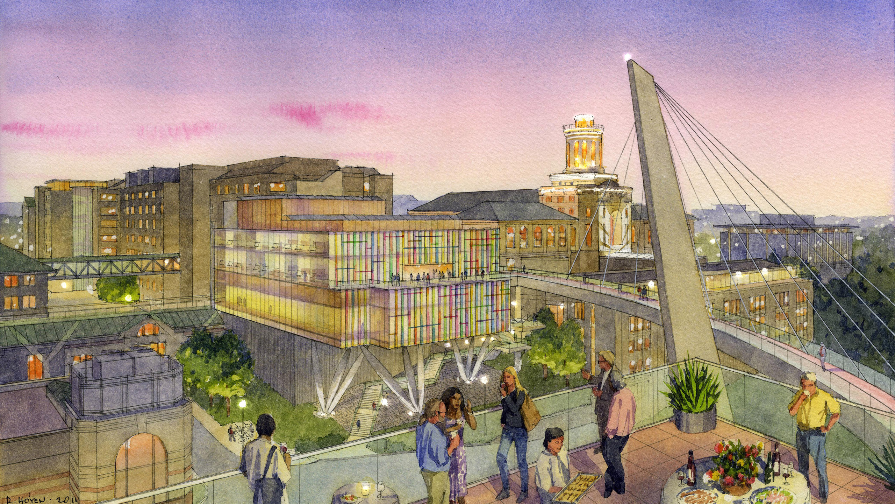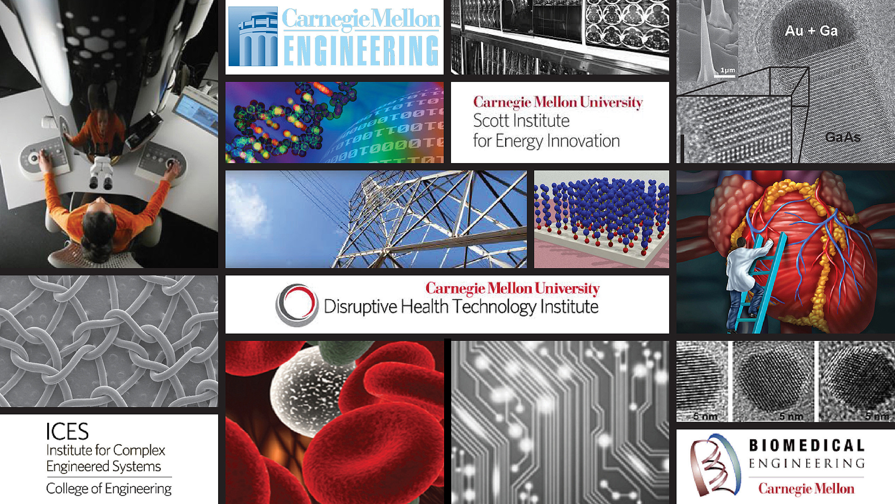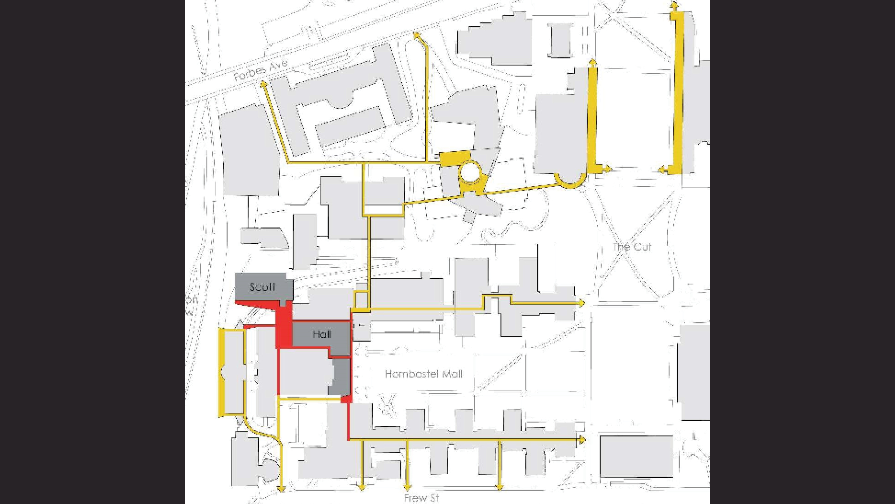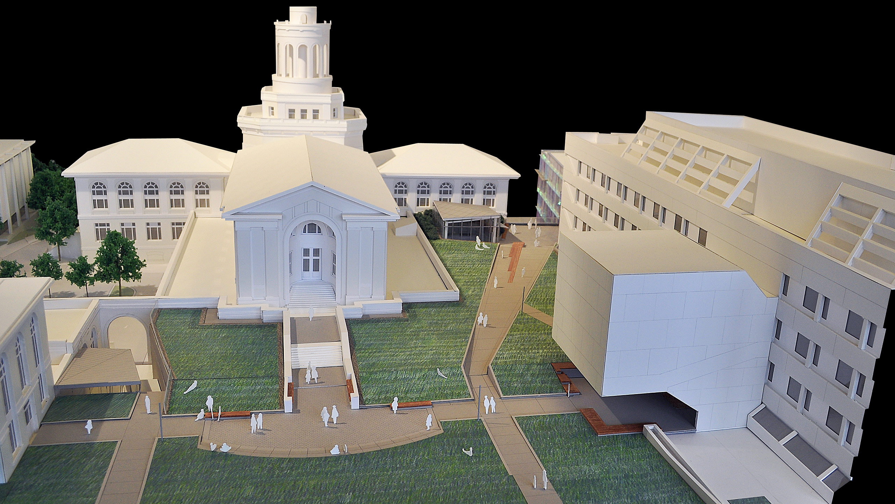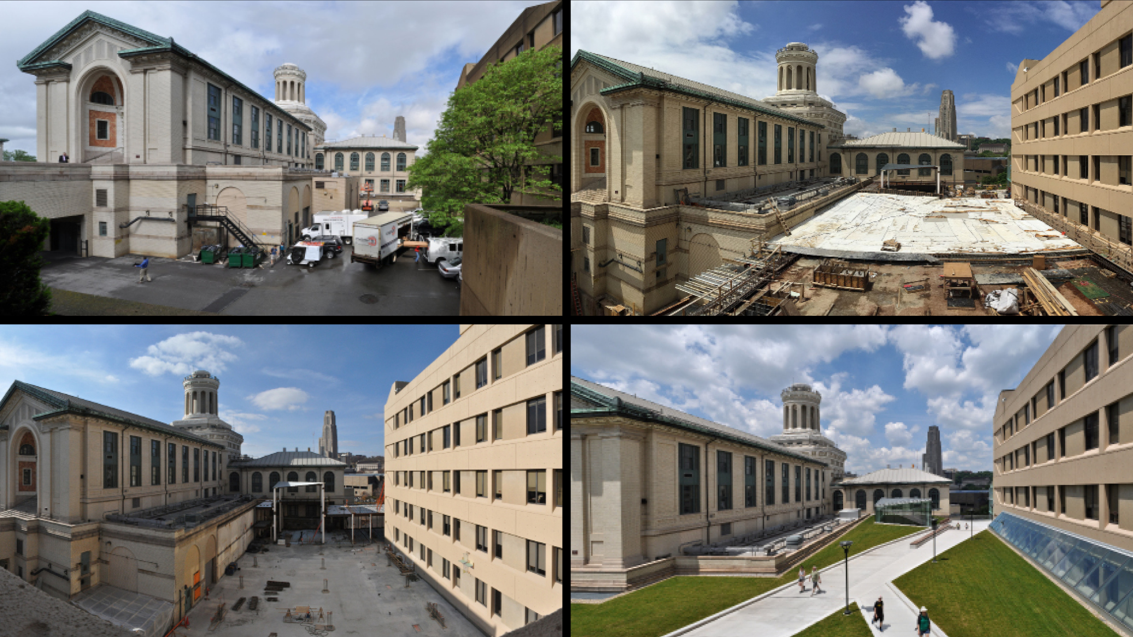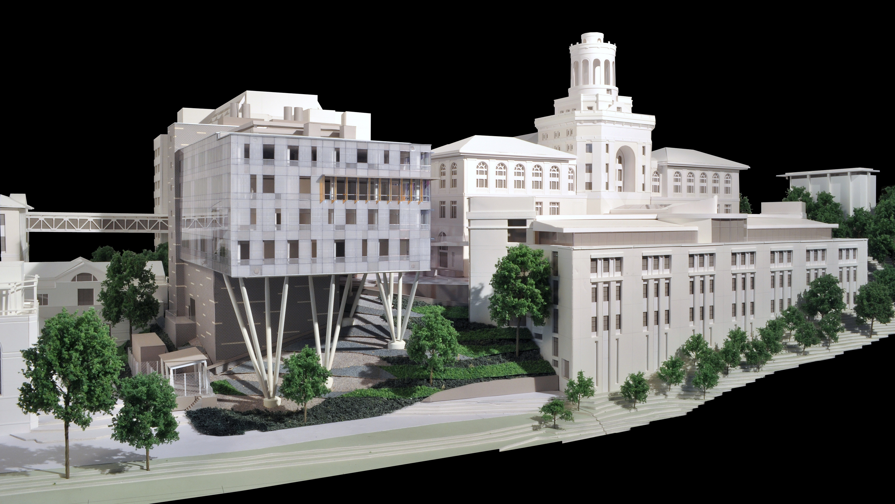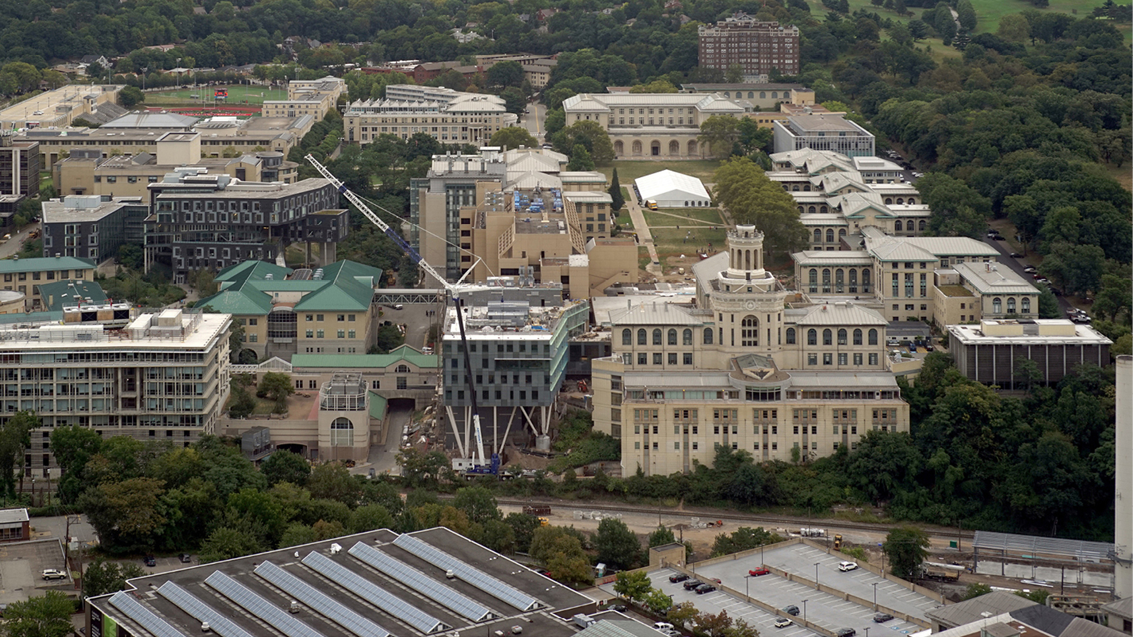Winning Competition Design: Nanotechnology, Biotechnology and Energy Technologies Building
Client: Carnegie Mellon University
Location: Pittsburgh, Pennsylvania
Type: Higher Education, Interdisciplinary Teaching and Research, Invited Competition
In 2011 Carnegie Mellon University invited OFFICE 52 Architecture, along with seventeen of the most esteemed design firms in the country, to participate in a national competition to design Carnegie Mellon University’s new Nano-Bio-Energy Technologies Building. With their firm established for only 9 months at that time, Isaac Campbell and Michelle LaFoe’s transformative design vision, outside-the-box thinking, and ingenious program proposal won the competition and hence the prestigious commission.
Situated on a challenging corner parcel along the University’s historic Hornbostel Mall, the site of the new building is defined by four neighboring buildings and transitions from the formal landscape of the Hornbostel Mall down into the untamed wilds of Junction Hollow, a neighboring ravine. The lower portion of the site is bisected by major campus utilities and a service road that must be maintained. At the bottom of the ravine is an active freight rail line, less than 100 feet from the building’s foundations.
The University’s original design brief called for a seven story tower that would descend into Junction Hollow and a nexus of high-value collaborative research labs that would create a new interdisciplinary hub for the College of Engineering. Connections to each of the four neighboring buildings and a potential pedestrian bridge across the ravine to future development were also outlined.
From the initial invited list of 17 firms, Office 52, Zimmer Gunsul Frasca, Bohlin Cywinski Jackson and Wilson Architects were selected to participate in the 2 month long design competition. OFFICE 52’s winning design broke with the University’s established planning strategy. Rather than building down into the neighboring ravine close to the rail line, OFFICE 52 moved the lower three floors of the building and its most sensitive program up into the Mall, infilling an existing and unsightly sunken service courtyard between Hamerschlag Hall, Wean Hall and Porter Hall at the west end of the Hornbostel Mall. This simple, but radical move was transformative.
The proposed design consolidated the research program onto four floors instead of seven, significantly improving programmatic adjacencies and inter-building connectivity. The infill building created an ‘at grade’ location for the highly sensitive labs; far removed from the potential disturbance of the freight rail line in the ravine. This significantly improved performance and reduced cost. Additionally, the infill of the sunken service court replaced a major campus eyesore with an intensive green roof that extended the grassy surface of the Mall to the western edge of the historic campus, creating pedestrian connections, plazas and linkages where there had been none. Most strikingly however, the removal of the lower three levels of the building in the ravine allow the North Wing of the building to project out over the hillside, supported on a sculptural composition of steel columns that deliberately slope to the hillside to avoid the most significant utilities under the building.
Following the final presentations by the four teams, OFFICE 52 was chosen to design the building in a unanimous vote of the selection committee. OFFICE 52’s design was the only one of the four that unlocked significantly greater site area and allowed the University to realize a larger, more functional and more efficient building at less cost per square foot while also addressing a series of complex campus issues that were not originally thought to be feasible in this project.
recognition:
2011 Carnegie Mellon University Engineering
2015 Competitions Annual
2016 Institute for Energy Innovation
2016 Carnegie Mellon Today Magazine
project link
