About
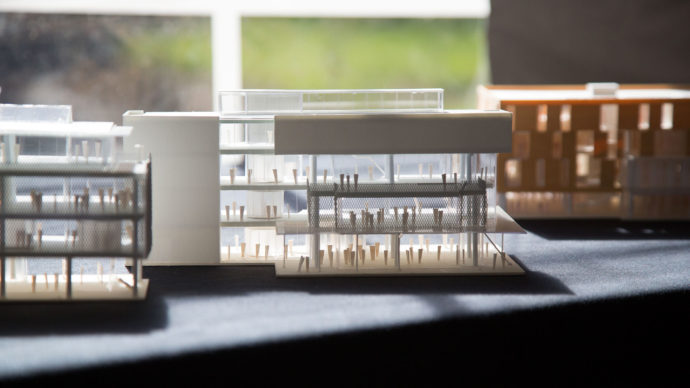
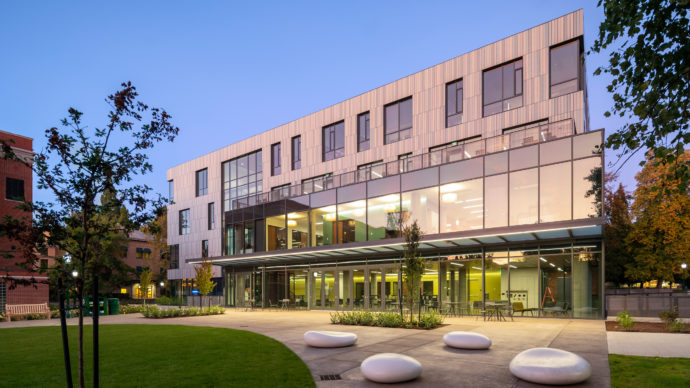
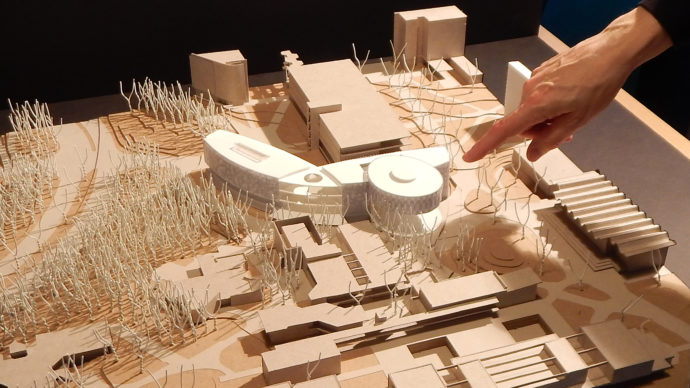
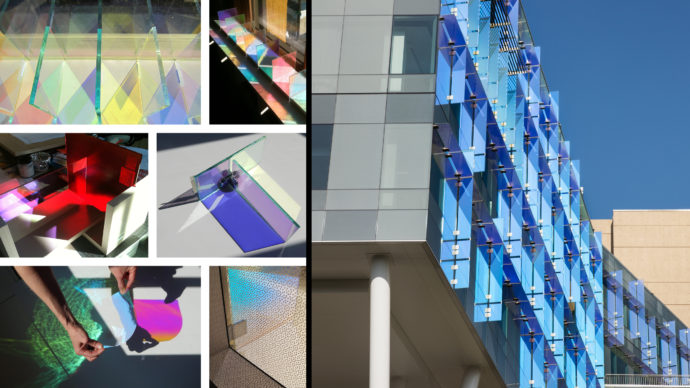
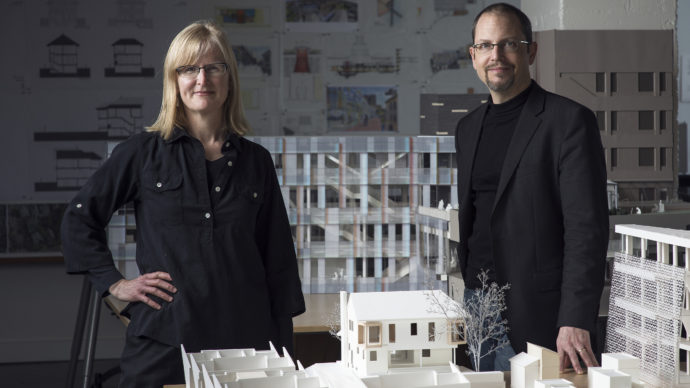
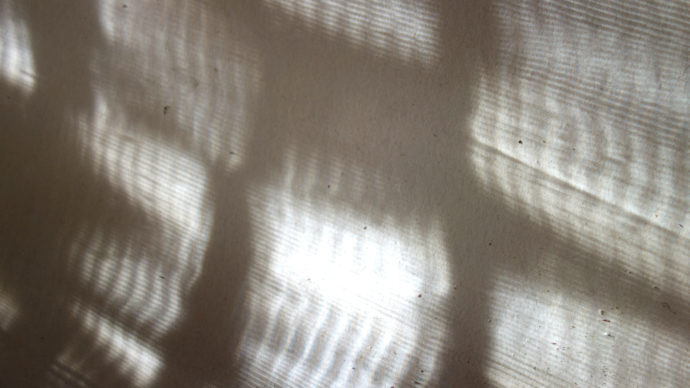
the practice
OFFICE 52 Architecture is an award-winning interdisciplinary design studio established in 2010, and led by Michelle LaFoe and Isaac Campbell. Based in Portland, Oregon, our work ranges in scale from large to small and encompasses architecture, landscapes, planning, furniture, and installations, and includes new construction and renovations for institutional, educational, arts, workplace, and residential clients.
Our studio is nimble and inventive. Practicing at the intersection of the built environment, the natural world, and human culture, we are guided by the belief that this complex intersection is best addressed through critical thinking, creativity, and a flexible design process. We structure this process around our clients, with whom we build strong collaborations and who are the focus of our creative energies. This necessitates that our work be firmly rooted in its context – be it programmatic, environmental, cultural, historical, or socio-economic – resulting in buildings and places that are valued by their constituents, rich with meaning, and powerfully connected to their place.
We strongly believe that we must create a built environment in greater harmony with the natural world. In response, we seek solutions that positively address the complex challenges of the climate crisis, including environmental degradation, socio-economic inequity, limited resources, and shrinking habitat and biodiversity. This search frequently involves embracing and reframing a project’s greatest challenges – and through creative thinking and rigorous design – transforming those challenges into opportunities. Over the past decade, we have found this approach often results in unexpected and inventive solutions that are more functional, efficient, beautiful, and responsive to our clients’ needs.
The studio’s work has been widely published in in print and online, featured in regional and international exhibitions, and has received numerous national and international awards for design excellence.
recognition
2021 Green Good Design Award for Tykeson Hall, The Chicago Athenaeum Museum of Architecture & Design and The European Centre
2020 Innovation by Design Award for Tykeson Hall, Fast Company
2020 Green Good Design Award for Scott Hall, The Chicago Athenaeum Museum of Architecture & Design and The European Centre
2020 Merit Award for Tykeson Hall, Society American Registered Architects, New York
2019 International Architecture Award for Scott Hall, The Chicago Athenaeum Museum of Architecture & Design and The European Centre
2019 American Architecture Award for Scott Hall, The Chicago Athenaeum Museum of Architecture & Design and The European Centre
2018 Best of Design Award for Scott Hall, The Architect’s Newspaper
2018 Merit Award for Scott Hall, Society American Registered Architects, New York
2018 Design Award for Scott Hall, Gray Magazine
details – Isaac Campbell
Isaac Campbell, AIA, has created thoughtful and award-winning designs and dynamic spaces for projects large and small for three decades. His design leadership and expertise in higher education, cultural and performing arts, and innovative workplaces has resulted in a sophisticated body of work that has been recognized nationally and internationally. Isaac’s innate ability to collaborate and build consensus among diverse client groups has enabled him to realize innovative program and design solutions that are highly flexible, uniquely responsive to project needs, and carefully tailored to their place and environment. His focused approach to craft, materiality, and project management has resulted in designs that are clear in their intent, rigorous in their execution, and meet budget and schedule requirements.
Isaac received his Bachelor of Architecture from Rice University in 1991. Early in his career, Isaac worked on large-scale, award-winning projects for the arts, higher education, transportation, and commercial office space while at Pelli Clarke Pelli Architects in New Haven, Connecticut. His subsequent design work includes planning and design of Stanford University’s four-building Science and Engineering Quad as well as major performing arts projects at Virginia Tech and the University of Texas at Austin. Since founding OFFICE 52 Architecture with his partner Michelle LaFoe, Isaac has co-led the studio’s planning and design of award-winning projects for engineering and science at Carnegie Mellon University and for the College of Arts and Sciences at the University of Oregon. Isaac’s work includes multiple LEED Platinum and Gold certified projects. His other recent design work includes residential projects, commercial office space, landscapes, custom furniture, and unique storytelling installations. He has spoken widely at conferences and industry events, and has lectured at design programs across the country.
details – Michelle LaFoe
Michelle LaFoe, AIA, thrives on combining artistic vision with practical material applications that weave innovative and traditional fabrication methods in architecture and design. Michelle holds a Bachelor of Architecture and Bachelor of Arts from Rice University, a Post-Baccalaureate Graduate degree in drawing, painting and sculpture from the School of the Art Institute of Chicago, Masters of Architecture from UIUC as a Distinguished University Research Fellow, and post-graduate research at Yale University. She is a Fulbright Scholar, Graham Foundation Grant Recipient and licensed architect. Work has been featured internationally and received awards for imaginative and inventive application of interdisciplinary ideas. She has exhibited, written about materials/fabrication technology, curated exhibitions, and maintains a fine arts studio parallel to the practice. The Form and Dichroic Light publication, curated by LaFoe, chronicles the competition-winning design that launched their architecture practice, prior to which they both worked with AIA Gold Medal winner Cesar Pelli, FAIA, at Pelli Clarke Pelli, where Michelle was a designer on evocative projects such as the National Museum of Art and its above-grade sculptural stainless steel entry pavilion in Osaka, Japan. Michelle is interested in the experiential aspects of architecture as it relates to scale, image, light, sound, color and landscape. It can transport us to different worlds, tell a story, and make a difference, by conveying inclusive values through design and its process. Design shapes our memories.
Full bio Michelle
Sculpted Light: The Elements Series
About Looking Series
OFFICE 52 Architecture is an Emerging Small Business (ESB).
website images and text copyrighted. all rights reserved.