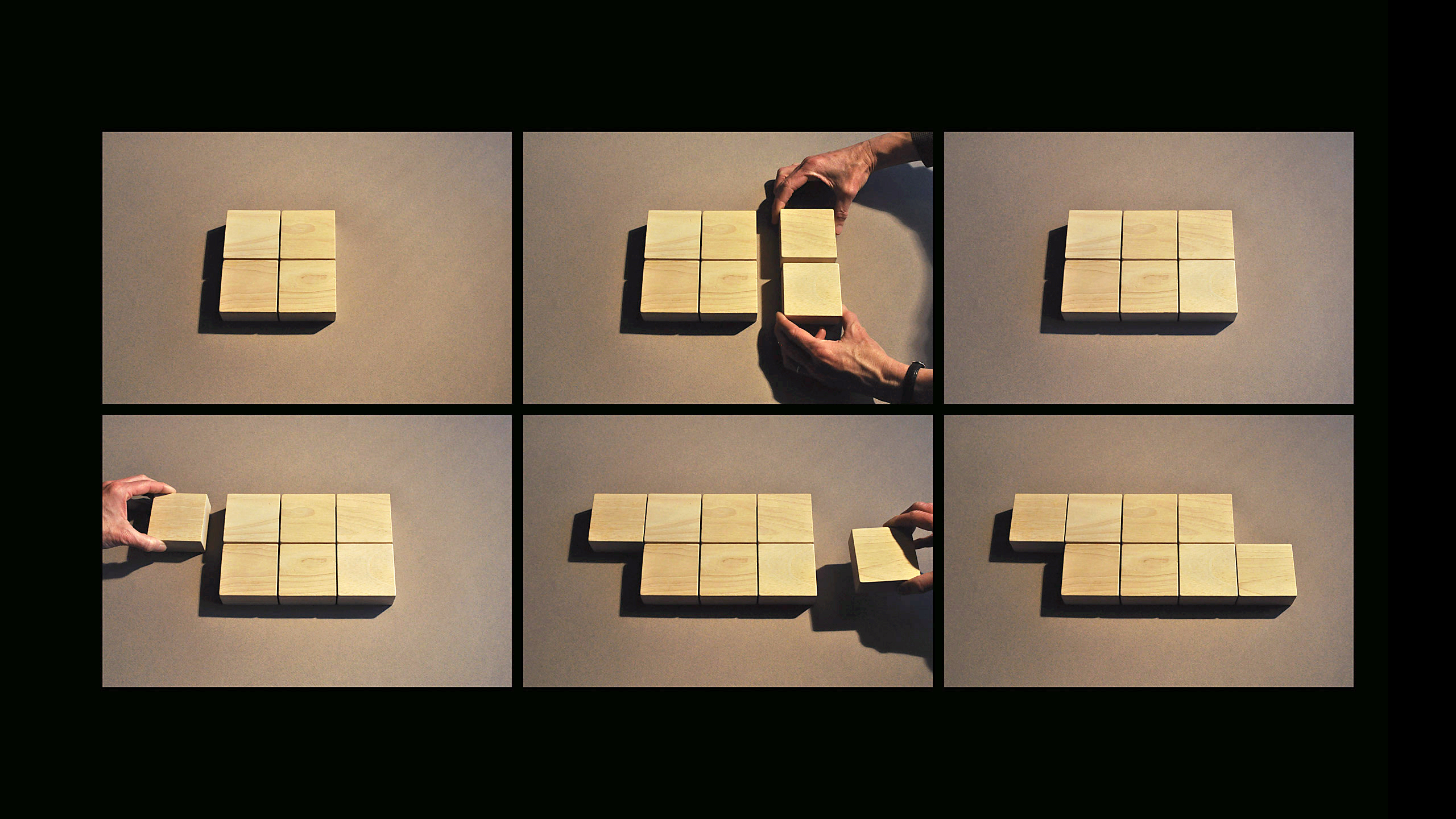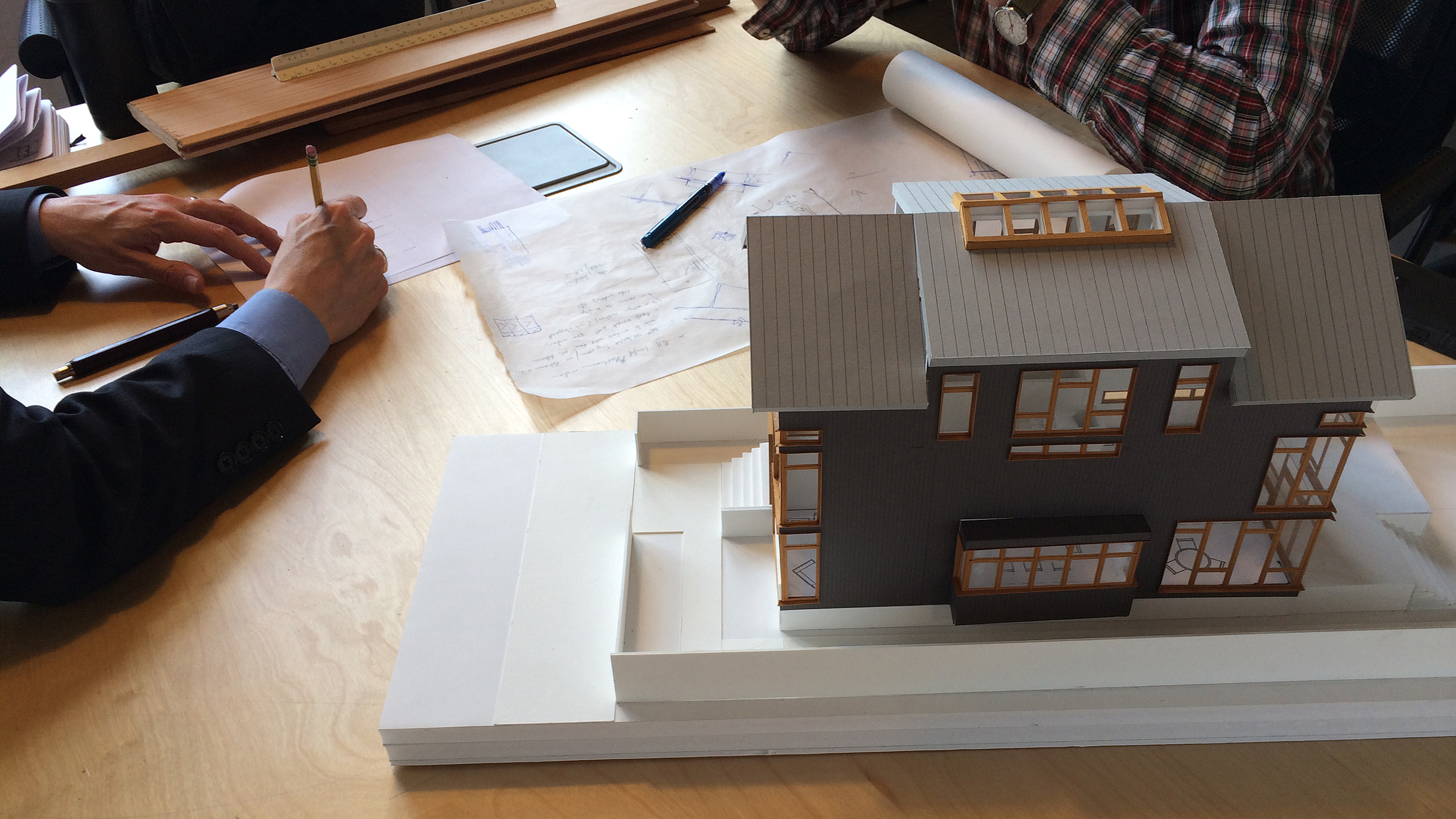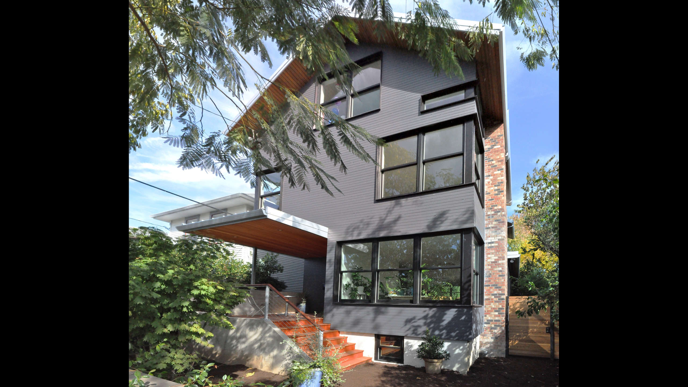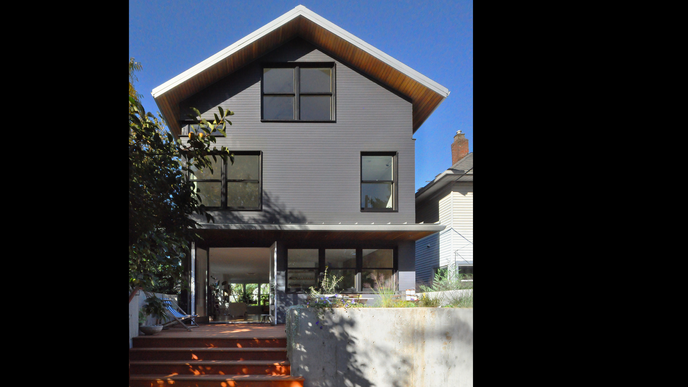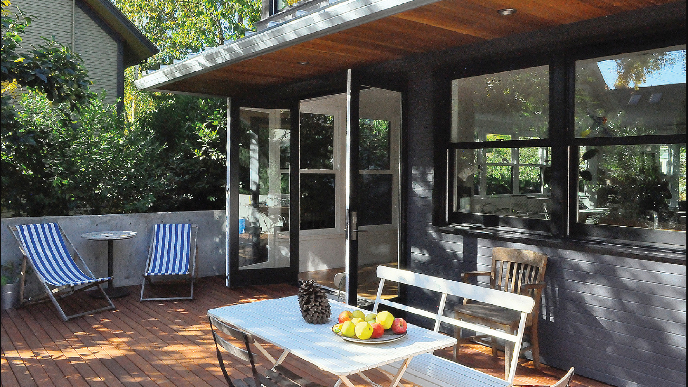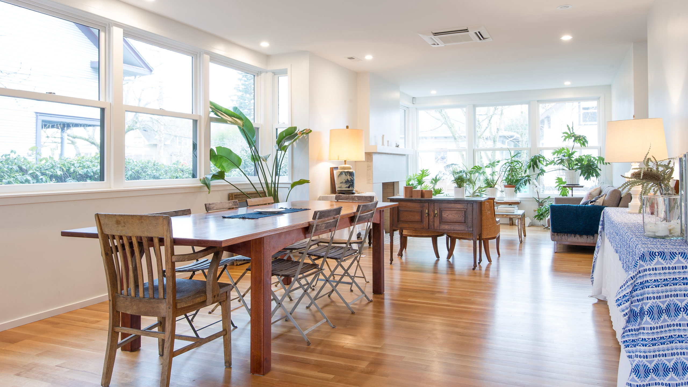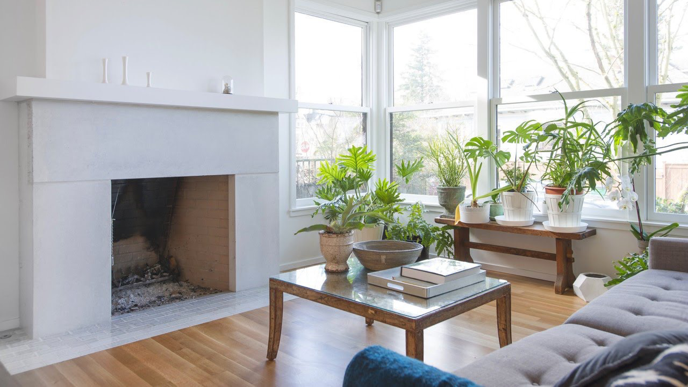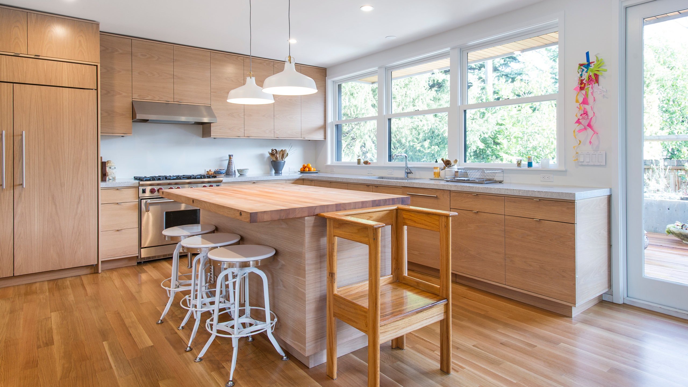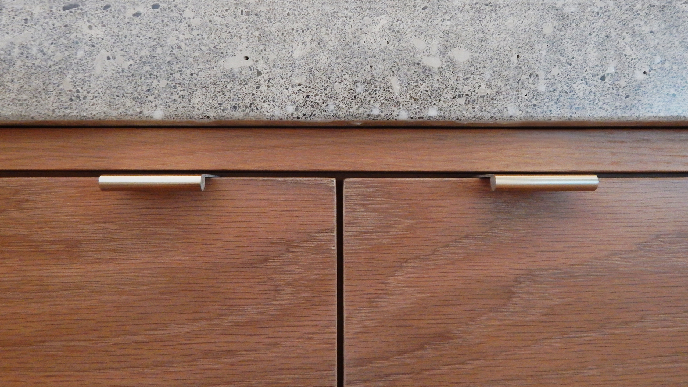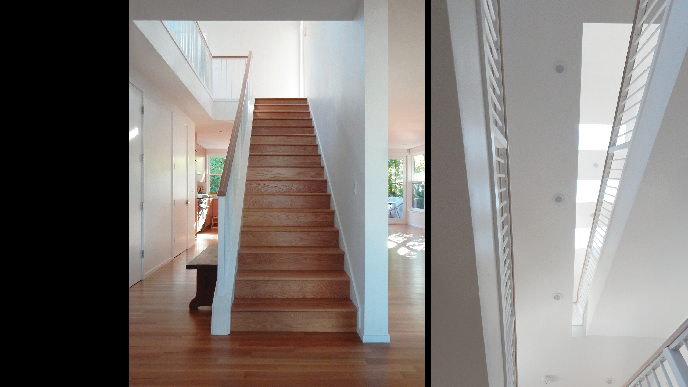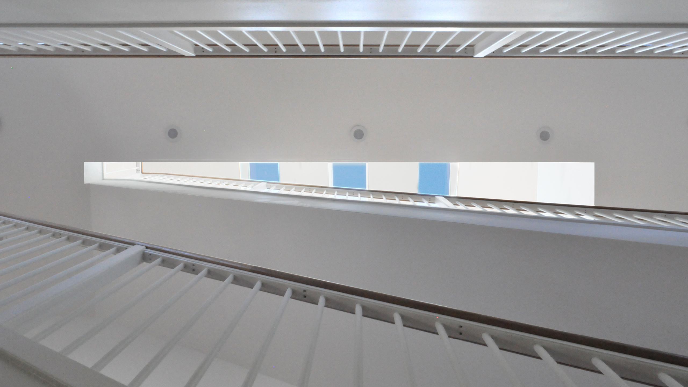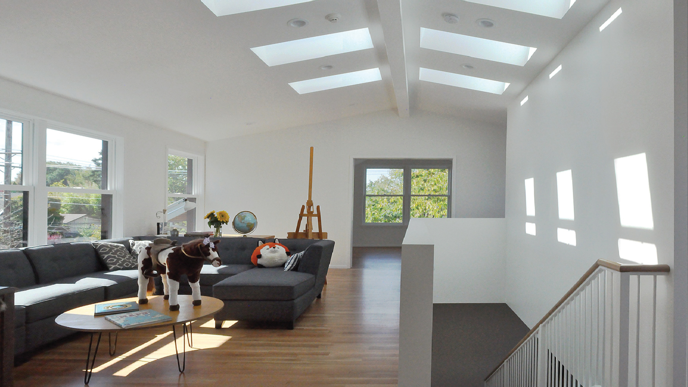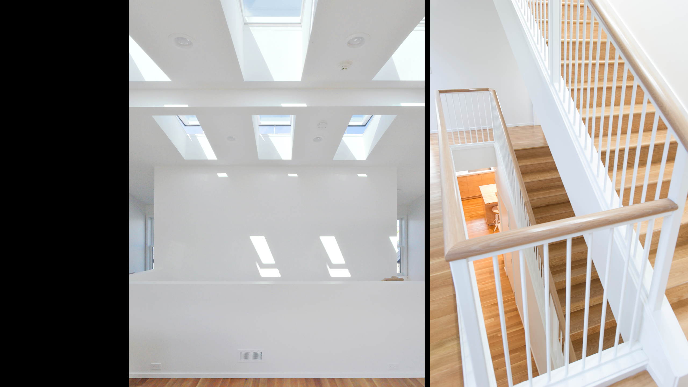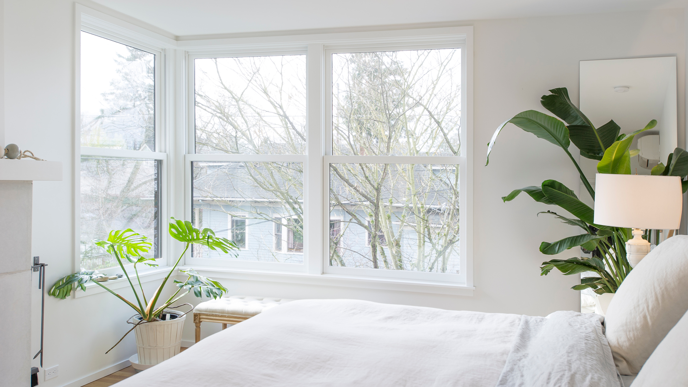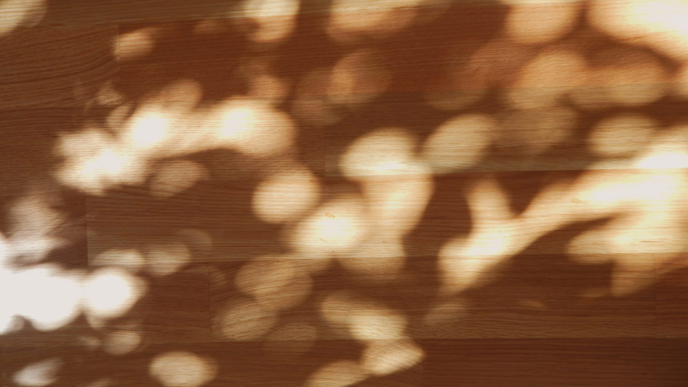House C
Client: Private
Location: Portland, Oregon
Type: Custom Residential
The design challenge for this 3500 sq. ft. home was to adapt and expand the traditional Portland four-square typology, giving it a modern sensibility with open spaces, clear sight lines, and abundant natural light on a tight urban sight. The project began when the previous house on the site was lost to a fire and the owners decided to re-build on the same narrow, deep lot in SE Portland.
The four-square diagram of the original house provided a starting place for the design. This was expanded by two additional squares in the east-west direction taking advantage of site’s depth and creating a more sustainable east-west orientation that maximizes southern exposure and good solar control. Careful attention to the home’s form and roof line allowed for the addition of an occupiable third floor while reducing the apparent volume with respect to its neighbors.
On the ground floor, the design flows from front to back with a large living/dining/kitchen space that opens onto a landscaped terrace in the rear. Careful window placement maximizes light and views throughout the home. In the center of the house, an open stair vaults up to a skylighted family room on the third floor creating a powerful vertical connection and allowing light to cascade down through the house. This central space and facilitates great natural ventilation throughout the home.
The design makes use of radiant floors, heat pump technology, on demand hot water and a high-performance exterior enclosure to maximize energy savings and reduce climate impact.
Photography by OFFICE 52 Architecture and Bill Purcell
recognition:
1859 Oregon’s Magazine
The Wall Street Journal
The Oregonian
Design Week Portland 2016 AIA Homes Tour
